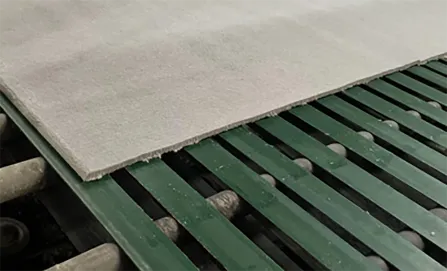- Afrikaans
- Albanian
- Amharic
- Arabic
- Armenian
- Azerbaijani
- Basque
- Belarusian
- Bengali
- Bosnian
- Bulgarian
- Catalan
- Cebuano
- Corsican
- Croatian
- Czech
- Danish
- Dutch
- English
- Esperanto
- Estonian
- French
- German
- Greek
- Hindi
- Indonesian
- irish
- Italian
- Japanese
- Korean
- Lao
- Malay
- Myanmar
- Norwegian
- Norwegian
- Polish
- Portuguese
- Romanian
- Russian
- Serbian
- Spanish
- Swedish
- Thai
- Turkish
- Ukrainian
- Uzbek
- Vietnamese
Lis . 12, 2024 06:58 Back to list
how to make a ceiling access panel
How to Make a Ceiling Access Panel
Creating a ceiling access panel can be a practical project for homeowners and DIY enthusiasts. Access panels provide entry to hidden spaces above ceilings for repairs, maintenance, or inspections, ensuring that important utility components such as electrical wiring, plumbing, and HVAC systems are easily reachable. This guide will walk you through the steps to create an effective ceiling access panel.
Materials Needed
Before starting your project, gather the following materials
1. Plywood or MDF Board Choose a thickness of at least ½ inch for durability. 2. Hinges A pair of durable, rust-resistant hinges will allow the panel to open and close smoothly. 3. Latching Mechanism This can be a magnetic latch, slide bolt, or hook-and-eye latch to keep the panel secure. 4. Paint or Stain To match the ceiling color for aesthetic purposes. 5. Measuring Tape and Square For precise measurements. 6. Saw A circular saw or jigsaw will work well. 7. Drill and Screws To attach the hinges and latch. 8. Stud Finder To locate ceiling joists.
Steps to Create a Ceiling Access Panel
Step 1 Identify the Location
Begin by selecting the best location for your access panel. Use a stud finder to locate ceiling joists to ensure that you choose a spot that allows for structural support. Ideally, the panel should be placed in an inconspicuous area, such as a closet or garage.
Step 2 Measure and Mark
Once you’ve selected the location, measure the dimensions of the access panel you want to create. A standard size is typically around 24 inches by 24 inches, but you can adjust based on your needs. Use a pencil to mark the outline of the panel on the ceiling.
Step 3 Cut the Opening
how to make a ceiling access panel

With your measurements in place, carefully use your saw to cut along the marked lines. Make sure to cut only through the drywall, avoiding any electrical or plumbing lines that might be hidden behind the surface. Take your time with this step to ensure clean edges.
Step 4 Create the Panel
Next, cut a piece of plywood or MDF board to fit the opening perfectly. Sand the edges to ensure a smooth finish. Once cut, you can paint or stain the panel to match your ceiling. This will help it blend in and remain discreet.
Step 5 Install Hinges
Attach the hinges to one side of the opening first. Secure them tightly with screws. Then, attach the corresponding side of the hinge to the panel. Make sure the hinges are aligned properly, so the panel swings open easily.
Step 6 Add the Latch
Now, install the latching mechanism on the opposite side of the panel. This step is essential to ensure that the panel remains closed when not in use. Follow the manufacturer's instructions for proper installation.
Step 7 Test the Access Panel
With everything in place, it’s time to test your work. Open and close the panel to ensure that it operates smoothly and that the latch holds it securely closed. Make any adjustments necessary to ensure a snug fit.
Conclusion
Creating a ceiling access panel can simplify maintenance tasks and improve accessibility to vital components in your home. With just a few materials and some basic tools, you can make a functional and aesthetically pleasing access point. Not only will this project enhance your home’s usability, but it will also allow you to manage repairs and inspections with greater ease. Happy DIY-ing!
-
PVC Laminated Gypsum Ceiling Board OverviewNewsApr.11,2025
-
Mineral Fiber Ceiling Tiles Price Analysis and ComparisonsNewsApr.11,2025
-
Crafts of Mineral Fiber Ceiling Tile ManufacturingNewsApr.11,2025
-
Difference Between Gypsum and PVC CeilingNewsApr.11,2025
-
An Overview of Mineral Fiber Ceiling TilesNewsApr.11,2025
-
Advantages of PVC Gypsum CeilingNewsApr.08,2025







