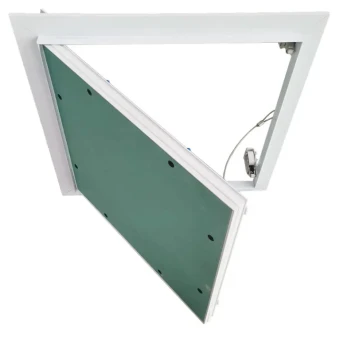- Afrikaans
- Albanian
- Amharic
- Arabic
- Armenian
- Azerbaijani
- Basque
- Belarusian
- Bengali
- Bosnian
- Bulgarian
- Catalan
- Cebuano
- Corsican
- Croatian
- Czech
- Danish
- Dutch
- English
- Esperanto
- Estonian
- French
- German
- Greek
- Hindi
- Indonesian
- irish
- Italian
- Japanese
- Korean
- Lao
- Malay
- Myanmar
- Norwegian
- Norwegian
- Polish
- Portuguese
- Romanian
- Russian
- Serbian
- Spanish
- Swedish
- Thai
- Turkish
- Ukrainian
- Uzbek
- Vietnamese
Pro . 23, 2024 18:12 Back to list
T-Bar Ceiling Grid Planning Tool for Accurate Measurements and Layouts
Understanding the T-Bar Ceiling Grid Calculator An Essential Tool for Modern Construction
In the world of modern construction and interior design, the ceiling plays a crucial role in both aesthetics and functionality. One of the most popular ceiling types in commercial and residential projects is the T-bar ceiling, also known as a suspended or drop ceiling. This system consists of a grid framework that supports ceiling tiles, offering a variety of advantages such as easy installation, accessibility to overhead systems, and customizable design options. However, an efficient installation process hinges on accurate measurements and calculations, which is where the T-bar ceiling grid calculator comes into play.
What is a T-Bar Ceiling Grid?
A T-bar ceiling grid is a framework of metal channels that form a grid, typically shaped like the letter T. This grid is suspended from the structural ceiling and holds lightweight ceiling tiles or panels. The advantage of using a T-bar ceiling lies in its versatility. Not only does it provide a finished look, but it also allows for insulation, lighting fixtures, and HVAC components to be concealed above the ceiling line. Moreover, it can contribute to sound insulation and improved energy efficiency.
Importance of Accurate Measurements
Before installing a T-bar ceiling, it is crucial to have precise measurements of the space to determine how much material is needed. An accurate calculation minimizes waste, saves costs, and ensures a professional finish. Incorrect measurements can lead to additional expenses and delays, making it essential for contractors and DIY enthusiasts alike to utilize tools that streamline this process.
The T-Bar Ceiling Grid Calculator
The T-bar ceiling grid calculator is a digital or physical tool designed to help users determine the necessary components for their ceiling installation. This calculator takes into account the dimensions of the room, the size of the tiles, and the configuration of the grid to provide accurate estimates for materials.
How to Use a T-Bar Ceiling Grid Calculator
t bar ceiling grid calculator

1. Measure the Room Dimensions Start by measuring the length and width of the room where the T-bar ceiling will be installed. Take note of any obstacles such as beams, vents, or pipes that may affect the layout.
2. Choose Tile Size Identify the size of the ceiling tiles you plan to use. Common sizes include 2x2 feet and 2x4 feet. The dimensions of the tiles will directly impact the grid's configuration.
3. Input Data into the Calculator Enter the measured room dimensions and tile specifications into the T-bar ceiling grid calculator. Most calculators will automatically compute the number of tiles required, the length of the T-bar needed, and the number of grid sections.
4. Review and Adjust After receiving the calculations, it’s important to review them. If you have any custom requirements or specific designs, make adjustments as necessary. Some calculators also allow users to consider different layouts, which can enhance the overall design.
5. Place Your Order Once you have accurate measurements and the material list, you can confidently proceed to place your order for the necessary materials for the installation.
Benefits of Using the Calculator
Using a T-bar ceiling grid calculator offers several advantages. It maximizes efficiency by streamlining the planning process, reduces the likelihood of errors, and helps project managers stay within budget. Additionally, having a clear plan before starting the installation can lead to a smoother execution and a more aesthetically pleasing result.
Conclusion
In conclusion, a T-bar ceiling grid calculator is an invaluable tool in the realm of construction and design. Whether you are a seasoned contractor or a DIY enthusiast, understanding how to properly measure and calculate the materials needed for a T-bar ceiling installation will enhance the quality of your work. By utilizing this calculator, you can save time, reduce waste, and ensure a high-quality finish that meets both functional and aesthetic requirements. Embrace the power of technology in construction, and make your next ceiling project a success with accurate planning and execution.
-
Transform Interiors with PVC Gypsum Ceiling: A Stylish, Durable, and Moisture-Resistant SolutionNewsMay.19,2025
-
The Smart Interior Upgrade: Discover the Durability and Versatility of Gypsum Ceiling Access Panel SolutionsNewsMay.19,2025
-
The Smart Choice for Interior Design: Discover the Value of PVC Gypsum Ceiling SolutionsNewsMay.19,2025
-
Mineral Fiber Ceiling Tiles: The Smart Blend of Performance and AestheticsNewsMay.19,2025
-
Mineral Fiber Ceiling Tiles: The Superior Choice Over Gypsum for Sound and Fire SafetyNewsMay.19,2025
-
Mineral Fiber Ceiling Tiles: Eco-Friendly Strength and Style for Every CeilingNewsMay.19,2025







