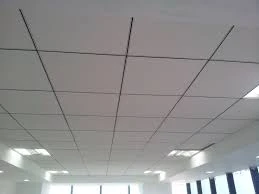- Afrikaans
- Albanian
- Amharic
- Arabic
- Armenian
- Azerbaijani
- Basque
- Belarusian
- Bengali
- Bosnian
- Bulgarian
- Catalan
- Cebuano
- Corsican
- Croatian
- Czech
- Danish
- Dutch
- English
- Esperanto
- Estonian
- French
- German
- Greek
- Hindi
- Indonesian
- irish
- Italian
- Japanese
- Korean
- Lao
- Malay
- Myanmar
- Norwegian
- Norwegian
- Polish
- Portuguese
- Romanian
- Russian
- Serbian
- Spanish
- Swedish
- Thai
- Turkish
- Ukrainian
- Uzbek
- Vietnamese
Νοέ . 15, 2024 19:02 Back to list
ceiling hatch sizes
Understanding Ceiling Hatch Sizes A Comprehensive Guide
Ceiling hatches are essential components in many buildings, providing access to areas such as attics, roofs, and mechanical spaces. They come in a variety of sizes and styles to accommodate different needs, and understanding the various ceiling hatch sizes is crucial for both construction professionals and homeowners.
What is a Ceiling Hatch?
A ceiling hatch is a type of access door installed into the ceiling of a building. It allows for easy entry to spaces that may need regular access, especially for maintenance purposes. These hatches can be used in residential, commercial, and industrial settings, and their design can vary significantly based on the specific requirements of the building.
Importance of Choosing the Right Size
Choosing the correct size for a ceiling hatch is vital for multiple reasons. A hatch that is too small can make it difficult to access the required area, potentially leading to safety hazards and the risk of damage to both the hatch and surrounding structures. Conversely, a hatch that is unnecessarily large may compromise the structural integrity of the ceiling and create energy inefficiencies by allowing conditioned air to escape.
Standard Sizes
Ceiling hatches typically come in standard sizes, often measured in inches. Common sizes include 2' x 2', 2' x 3', and 3' x 3', although customization is available to meet specific requirements. The choice of size often depends on the intended use. For instance, a standard 2' x 2' hatch might suffice for accessing attic spaces, but larger openings may be necessary for mechanical systems or ductwork.
ceiling hatch sizes

Custom Sizes
In cases where standard sizes do not meet the needs of a specific project, custom hatches can be fabricated. Customization may include both size and material, allowing for selections such as fire-rated, non-rated, or insulated hatches. This flexibility ensures that building codes are met and that energy efficiency is optimized.
Materials Used
Ceiling hatches can be made from various materials, including steel, aluminum, and fiberglass. The choice of material often depends on the location of the hatch and its intended use. For instance, metal hatches are preferred in commercial settings due to their durability, while fiberglass hatches may be chosen for residential applications due to their lightweight nature and ease of installation.
Compliance with Building Codes
When selecting a ceiling hatch size, it is crucial to consider local building codes and regulations. Many jurisdictions have specific requirements regarding the accessibility and size of access openings, particularly in commercial properties. Consulting with an architect or contractor can help ensure compliance while selecting the most functional hatch.
Conclusion
Understanding the various ceiling hatch sizes and their appropriate applications can significantly enhance the functionality and safety of a building. It is essential to consider factors such as intended use, accessibility, and compliance with building codes. Whether opting for standard or custom sizes, a well-chosen ceiling hatch ensures easy access to important spaces, facilitating maintenance and contributing to the overall efficiency of the property. As you plan your construction or renovation project, take the time to consider the ideal ceiling hatch size for your needs, ensuring a balance between functionality and compliance.
-
Transform Interiors with PVC Gypsum Ceiling: A Stylish, Durable, and Moisture-Resistant SolutionNewsMay.19,2025
-
The Smart Interior Upgrade: Discover the Durability and Versatility of Gypsum Ceiling Access Panel SolutionsNewsMay.19,2025
-
The Smart Choice for Interior Design: Discover the Value of PVC Gypsum Ceiling SolutionsNewsMay.19,2025
-
Mineral Fiber Ceiling Tiles: The Smart Blend of Performance and AestheticsNewsMay.19,2025
-
Mineral Fiber Ceiling Tiles: The Superior Choice Over Gypsum for Sound and Fire SafetyNewsMay.19,2025
-
Mineral Fiber Ceiling Tiles: Eco-Friendly Strength and Style for Every CeilingNewsMay.19,2025







