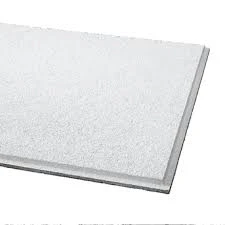- Afrikaans
- Albanian
- Amharic
- Arabic
- Armenian
- Azerbaijani
- Basque
- Belarusian
- Bengali
- Bosnian
- Bulgarian
- Catalan
- Cebuano
- Corsican
- Croatian
- Czech
- Danish
- Dutch
- English
- Esperanto
- Estonian
- French
- German
- Greek
- Hindi
- Indonesian
- irish
- Italian
- Japanese
- Korean
- Lao
- Malay
- Myanmar
- Norwegian
- Norwegian
- Polish
- Portuguese
- Romanian
- Russian
- Serbian
- Spanish
- Swedish
- Thai
- Turkish
- Ukrainian
- Uzbek
- Vietnamese
Նյմ . 10, 2024 09:09 Back to list
Ceiling Hatch Dimensions and Specifications for Optimal Access Solutions
Understanding Ceiling Hatch Sizes A Comprehensive Guide
Ceiling hatches, often overlooked in building design and construction, serve a critical purpose in both residential and commercial settings. They provide access to the areas above the ceiling, such as attics, ducts, and plumbing systems, facilitating maintenance and inspections. This article delves into the various sizes and types of ceiling hatches, ensuring you have the knowledge to make informed decisions when selecting the right hatch for your needs.
The Importance of Size
Selecting the correct size for a ceiling hatch is essential. An inadequately sized hatch can hinder access, creating challenges for maintenance personnel and leading to potential safety hazards. Conversely, a hatch that is too large may compromise the integrity of the ceiling structure or result in unnecessary material costs. Therefore, understanding the standard sizes available and how to measure your specific requirements is crucial.
Standard Ceiling Hatch Sizes
Ceiling hatches come in a variety of standard sizes to accommodate different building specifications. The most commonly encountered dimensions include
- 2' x 2' (24” x 24”) This is the most frequently used size, suitable for accessing small attic spaces or ductwork. - 2' x 3' (24” x 36”) This size provides a bit more accessibility, often used in commercial buildings where more space is needed for maintenance. - 2' x 4' (24” x 48”) A larger option, ideal for extensive access needs, such as reaching plumbing systems or larger attic areas. - 3' x 3' (36” x 36”) Often used in residential applications, this size allows for easy movement of larger equipment and tools. - Custom Sizes For specialized needs, many manufacturers offer custom sizes, tailored to unique structural requirements.
Factors to Consider When Choosing a Size
When selecting the size of a ceiling hatch, several factors should be taken into account
ceiling hatch sizes

1. Access Requirements Determine what needs to be accessed above the ceiling. For example, if electrical wiring or HVAC systems are located above, a larger hatch may be necessary. 2. User Safety Ensure that the hatch size allows safe entry and exit. Consider the size of the personnel who will be using the hatch, as well as any equipment that might need to pass through.
3. Building Codes and Regulations Always check local building codes, as they may dictate specific requirements for hatch sizes, particularly in commercial buildings. Compliance is crucial to ensure safety and legality.
4. Location and Orientation The positioning of the hatch on the ceiling may also affect the size. Hatches located in high-traffic areas might require a different approach compared to those in less frequented spaces.
5. Insulation and Energy Efficiency If the ceiling hatch is in an insulated area, consider the impact of size on energy efficiency. A larger hatch may necessitate better sealing and insulation measures to prevent heat loss.
Types of Ceiling Hatches
In addition to size, ceiling hatches come in various types designed for specific applications
- Access Panels These are smaller hatches that are typically used for accessing electrical or mechanical systems. - Fire-Rated Hatches Designed to meet fire safety standards, these hatches are used in areas where fire resistance is a concern. - Insulated Hatches Ideal for energy-efficient buildings, insulated hatches reduce heat loss and maintain indoor comfort. - Heavy-Duty Hatches Suitable for commercial or industrial applications, these hatches can handle significant weight and frequent use.
Conclusion
Understanding ceiling hatch sizes and their significance in building design is vital for ensuring safe and efficient access to valuable spaces above the ceiling. By considering the various standard sizes, quality, and specific functional requirements, you can make an informed choice. Whether you're planning for new construction or renovating an existing structure, the right ceiling hatch can improve maintenance efficiency, enhance safety, and contribute to the overall functionality of your space. Always consult with building professionals or manufacturers to ensure you choose the best solution tailored to your unique needs.
-
Transform Interiors with PVC Gypsum Ceiling: A Stylish, Durable, and Moisture-Resistant SolutionNewsMay.19,2025
-
The Smart Interior Upgrade: Discover the Durability and Versatility of Gypsum Ceiling Access Panel SolutionsNewsMay.19,2025
-
The Smart Choice for Interior Design: Discover the Value of PVC Gypsum Ceiling SolutionsNewsMay.19,2025
-
Mineral Fiber Ceiling Tiles: The Smart Blend of Performance and AestheticsNewsMay.19,2025
-
Mineral Fiber Ceiling Tiles: The Superior Choice Over Gypsum for Sound and Fire SafetyNewsMay.19,2025
-
Mineral Fiber Ceiling Tiles: Eco-Friendly Strength and Style for Every CeilingNewsMay.19,2025







