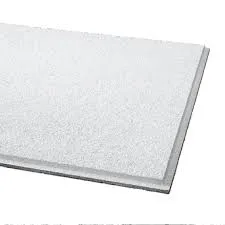- Afrikaans
- Albanian
- Amharic
- Arabic
- Armenian
- Azerbaijani
- Basque
- Belarusian
- Bengali
- Bosnian
- Bulgarian
- Catalan
- Cebuano
- Corsican
- Croatian
- Czech
- Danish
- Dutch
- English
- Esperanto
- Estonian
- French
- German
- Greek
- Hindi
- Indonesian
- irish
- Italian
- Japanese
- Korean
- Lao
- Malay
- Myanmar
- Norwegian
- Norwegian
- Polish
- Portuguese
- Romanian
- Russian
- Serbian
- Spanish
- Swedish
- Thai
- Turkish
- Ukrainian
- Uzbek
- Vietnamese
ຕ.ລ. . 09, 2024 14:03 Back to list
Suspended Ceiling T-Bar Installation and Maintenance Guide for Home and Office Spaces
Understanding Suspended Ceiling T-Bars A Comprehensive Overview
Suspended ceilings, also known as drop ceilings or false ceilings, are an attractive and highly functional feature in many commercial and residential buildings. One of the essential components of a suspended ceiling system is the T-bar, which serves as the main support structure for the ceiling tiles. This article will delve into the significance of T-bars in suspended ceilings, their types, and installation considerations.
What is a T-Bar?
A T-bar is a structural element shaped like the letter T, providing the support framework needed for the installation of ceiling tiles. These bars are typically made from aluminum or galvanized steel, ensuring durability and robustness. Arranged in a grid pattern, T-bars form a framework that holds ceiling panels in place, ensuring a smooth, finished appearance.
Types of T-Bars
There are primarily two types of T-bars used in suspended ceilings cross tees and main tees. The main tees are installed first, running in one direction, while cross tees are fitted perpendicular to the main tees to create a grid. This grid pattern can accommodate various ceiling tile sizes and styles, allowing for customization based on aesthetic preferences and functional needs.
Benefits of Using T-Bars
suspended ceiling t bar

One of the primary benefits of using T-bars in suspended ceilings is their ability to provide easy access to plumbing, electrical systems, and HVAC ducts located above the ceiling. Maintenance personnel can easily lift ceiling tiles to perform necessary inspections or repairs without dismantling the entire ceiling structure.
Additionally, T-bar systems contribute to improving interior acoustics by interrupting sound waves, enhancing soundproofing performance, especially in office environments and public spaces. They also offer a sleek, professional look, which adds to the overall design aesthetic of a room.
Installation Considerations
Installing T-bars requires careful planning to ensure proper alignment and support. It is essential to measure and mark the ceiling area accurately, considering electrical fixtures and other obstructions. Proper leveling is crucial—if the grid is not level, it can lead to uneven tiles and an unprofessional appearance.
When installing a suspended ceiling with T-bars, spacing is another critical factor. The general guideline is to space main tees approximately 4 feet apart, with cross tees spaced to accommodate the specific size of the ceiling tiles being used.
Conclusion
Suspended ceiling T-bars are essential for creating a functional and visually appealing ceiling system in both commercial and residential settings. Their various types and easy installation make them a popular choice among builders and designers. Understanding the role of T-bars not only aids in achieving a professional finish but also enhances the overall functionality of a space. Whether for aesthetics or practicality, investing in a suspended ceiling with T-bars can provide numerous benefits for any building project.
-
PVC Laminated Gypsum Ceiling Board OverviewNewsApr.11,2025
-
Mineral Fiber Ceiling Tiles Price Analysis and ComparisonsNewsApr.11,2025
-
Crafts of Mineral Fiber Ceiling Tile ManufacturingNewsApr.11,2025
-
Difference Between Gypsum and PVC CeilingNewsApr.11,2025
-
An Overview of Mineral Fiber Ceiling TilesNewsApr.11,2025
-
Advantages of PVC Gypsum CeilingNewsApr.08,2025







