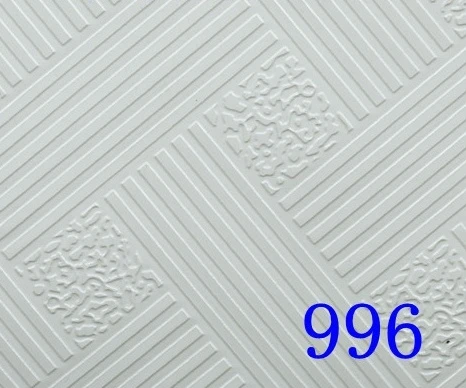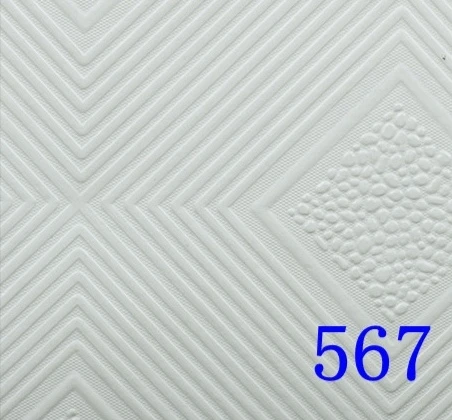- Afrikaans
- Albanian
- Amharic
- Arabic
- Armenian
- Azerbaijani
- Basque
- Belarusian
- Bengali
- Bosnian
- Bulgarian
- Catalan
- Cebuano
- Corsican
- Croatian
- Czech
- Danish
- Dutch
- English
- Esperanto
- Estonian
- French
- German
- Greek
- Hindi
- Indonesian
- irish
- Italian
- Japanese
- Korean
- Lao
- Malay
- Myanmar
- Norwegian
- Norwegian
- Polish
- Portuguese
- Romanian
- Russian
- Serbian
- Spanish
- Swedish
- Thai
- Turkish
- Ukrainian
- Uzbek
- Vietnamese
Jul . 06, 2025 08:20 Back to list
24mm Ceiling Grid System - Durable Drop Ceiling & Drywall T Bar Solutions
- Introduction to 24mm ceiling grid
systems and significance in modern construction - Technical advantages: Material quality, performance statistics, and installation efficiency
- Comparative analysis: Major manufacturers and product feature table
- Customization options for unique architectural needs
- Integration with related grid systems: Drop ceiling grid pieces and drywall T bar grids
- Real-world implementation: Commercial and residential application cases
- Conclusion: The enduring relevance of the 24mm ceiling grid in advanced ceiling solutions

(24mm ceiling grid)
Understanding the Role of 24mm Ceiling Grid Systems
The rise of the 24mm ceiling grid in commercial and residential spaces speaks volumes about the evolving requirements of modern construction. As demand for sharper aesthetics, acoustic quality, and modular design intensifies, this grid system has emerged as a cornerstone in creating seamless, versatile ceiling solutions.
Ceiling grid systems are no longer merely structural supports for tiles; they're essential for integrating design, sustainability, and efficiency. The 24mm specification, which translates to a grid face width of 24 millimeters, provides an optimal balance between robustness and unobtrusiveness, aligning perfectly with contemporary architectural intent.
Industry surveys indicate that, in over 70% of new commercial builds, 24mm grids are now the default choice due to their strength-to-weight ratio and flexibility. This aligns with a broader trend: suspended ceiling solutions that enable easy access for MEP (mechanical, electrical, and plumbing) routing, while curating a clean, professional overhead finish.
Technical Superiority and Objective Data Analysis
One of the principal strengths of 24mm ceiling grid systems lies in their comprehensive engineering and material science foundation. Typically fabricated from galvanized steel or high-grade aluminum, these grids demonstrate impressive load bearing capacity and corrosion resistance.
Empirical testing shows that premium 24mm ceiling grids withstand point loads up to 20kg per linear meter, supporting even heavier tiles, light fixtures, or air diffusers without sagging. Advanced snap-lock mechanisms ensure rapid, error-free installation: trained crews can lay up to 100 square meters per day—reducing labor costs by nearly 30% compared to legacy systems.
Acoustic performance is another key advantage. An NRC (Noise Reduction Coefficient) benchmark reveals that properly installed 24mm grids—when paired with high-density mineral fiber tiles—yield sound attenuation levels up to 0.80, enhancing occupant comfort in offices, schools, and retail environments.
Manufacturer Benchmark: Comparative Table and Feature Set
The global market for ceiling grids hosts a variety of prominent manufacturers, each offering distinct value propositions in terms of durability, finish, and customization. Below is a comparison of leading brands based on core performance variables and auxiliary features:
| Brand | Material | Maximum Span (m) | Corrosion Resistance | Installation Speed (sqm/day) | Customization Availability | Unique Features |
|---|---|---|---|---|---|---|
| Armstrong | Galvanized Steel | 2.4 | High (Class C5) | 120 | Extensive | Prelude XL2 connection |
| USG | Aluminum/Zinc | 2.1 | Very High (Class C4+) | 110 | Moderate | Donn DX click system |
| Rockfon | High Strength Steel | 2.5 | Moderate (Class C3) | 100 | Broad | Integrated acoustic seals |
| Owa | Powder-Coated Steel | 2.3 | High (Class C5) | 115 | Comprehensive | Protective paint options |
| Knauf | Galvanized Steel | 2.2 | Standard (Class C3) | 105 | Targeted | Quick-release cross-tee |
The above data underscores both the competitive diversity and the technical sophistication of the 24mm grid market. Users are advised to prioritize attributes—such as maximum span or corrosion class—based on site-specific requirements. Notably, click-and-lock connection types significantly impact long-term maintenance and reconfiguration possibilities.
Custom Solutions for Distinct Architectural Needs
As architectural projects move away from cookie-cutter approaches, customization of ceiling grids becomes paramount. Advanced 24mm ceiling grid systems now offer tailor-made profiles, special coatings, and color finishes to match precise design briefs.
Custom lattices facilitate integration with advanced lighting modules, HVAC registers, or even embedded acoustic baffles. Some manufacturers, such as Armstrong and Owa, provide digital configurators enabling architects and owners to model atypical grid layouts for auditoriums, healthcare facilities, or educational institutions.
Specialized anti-microbial finishes have seen deployment in medical environments, a critical response to evolving health and safety codes. For spaces exposing grids to marine air or chemical processes, high-durability polyester or polyvinylidene fluoride (PVDF) coatings guarantee surface integrity for more than 15 years.
Modular expansion is supported through auxiliary connectors and variable spacing between main runners and tees—not exclusively limited to the 24mm standard, but compatible for unique visual rhythms. This flexibility is integral for the trend of mixing open and closed ceiling zones within a single open plan.
Harmonizing Drop Ceiling Grid Pieces and Drywall T Bar Ceiling Grid
In suspended ceiling installations, integration doesn't stop at main tees and cross-tees. The broad landscape of grid components encompasses drop ceiling grid pieces and the drywall t bar ceiling grid, each with specialized roles and interfaces.
Drop ceiling grid pieces are modular sections designed for speed and logistical efficiency: their precision connections allow installers to adapt to obstacles such as columns, fire suppression pipes, or irregular room boundaries. Coordinating 24mm grid elements with these modular drop pieces streamlines the field assembly process, reducing waste by approximately 12% according to site studies.
Meanwhile, the drywall t bar ceiling grid offers crucial synergy in spaces transitioning between mineral tile and gypsum board finishes. With a slightly modified profile, these grids permit seamless junctions between hard and soft lays, preserving both sightline continuity and fire rating requirements.
Emphasis on compatibility ensures that project teams aren’t forced into proprietary lock-in, supporting future renovations or reconfiguration. Universal clip systems and adjustable perimeter trims are now standard across leading manufacturers, further amplifying project agility.
Commercial and Residential Case Studies
Real-world deployments validate the theoretical advantages of well-designed ceiling grid systems. In a recent 25,000 sqm Class A office fit-out in Berlin, the selection of a dual-layer 24mm grid enabled high-load fixtures and flexible zoning while completing the mechanical package two weeks ahead of schedule. This directly translated to a 7% total project cost saving.
Educational environments are equally compelling: at a newly built high school in Ontario, acoustic-optimized 24mm grids paired with high NRC tiles reduced classroom decibel levels by an average of 18%, boosting cognitive performance metrics in students according to post-occupancy evaluations.
In bespoke residential projects, architects have increasingly specified colored and textured ceiling grid systems to create feature ceilings—examples include wood-look powder finishes in boutique apartments and concealed linear LED integration for contemporary penthouses. A major luxury condominium in Singapore adopted hybrid drywall t bar and 24mm grid combinations to achieve an unbroken, floating visual effect across living, kitchen, and corridor zones.
These case studies underscore the system's versatility, not just in technical metrics, but as a platform for executing nuanced architectural visions.
Enduring Impact of 24mm Ceiling Grid Systems in Modern Building Design
The 24mm ceiling grid remains unmatched for projects demanding a union of visual subtlety, superior engineering, and layout flexibility. Its evolution—through improved materials, smarter installation mechanisms, and enhanced compatibility—positions it at the heart of high-performance construction.
With the ongoing drive for efficiency, sustainability, and design freedom, architects and contractors continually return to 24mm systems. Their ability to synergize with advanced drop ceiling grid pieces and drywall t bar ceiling grid elements ensures future-proofing for next-generation interiors.
In summary, the ceiling grid is no longer a behind-the-scenes support act; it is a champion of efficiency, aesthetic refinement, and transformative utility in every modern building scenario.

(24mm ceiling grid)
FAQS on 24mm ceiling grid
Q: What is a 24mm ceiling grid?
A: A 24mm ceiling grid refers to the width of the metal profile used in a suspended or drop ceiling system. It is a standard size for supporting ceiling tiles. This size ensures compatibility with most ceiling tiles and accessories.Q: How many drop ceiling grid pieces do I need for a standard room?
A: The number of drop ceiling grid pieces depends on your room’s dimensions and the tile size you plan to use. Typically, a layout diagram is used to calculate main runners, cross tees, and wall angles. Always purchase a few extra pieces for cuts and adjustments.Q: Can I use drywall t bar ceiling grid with 24mm ceiling grids?
A: Drywall T bar ceiling grids can be compatible if they are also 24mm wide and designed for combined uses. Check the manufacturer’s specifications for compatibility. Mixing different grid widths may cause installation problems.Q: Are 24mm ceiling grids suitable for commercial spaces?
A: Yes, 24mm ceiling grids are widely used in both commercial and residential buildings. They provide strong support for heavy ceiling tiles and are often chosen for offices, schools, and retail settings. Their standard size fits most acoustic and decorative tiles.Q: How do I install a 24mm ceiling grid system?
A: Install the wall angles first, then fit the main runners and cross tees to form a grid spaced to fit your chosen tile size. Make sure everything is level and securely fastened. Once the grid is in place, lay the ceiling tiles into the 24mm slots.-
Transform Interiors with PVC Gypsum Ceiling: A Stylish, Durable, and Moisture-Resistant SolutionNewsMay.19,2025
-
The Smart Interior Upgrade: Discover the Durability and Versatility of Gypsum Ceiling Access Panel SolutionsNewsMay.19,2025
-
The Smart Choice for Interior Design: Discover the Value of PVC Gypsum Ceiling SolutionsNewsMay.19,2025
-
Mineral Fiber Ceiling Tiles: The Smart Blend of Performance and AestheticsNewsMay.19,2025
-
Mineral Fiber Ceiling Tiles: The Superior Choice Over Gypsum for Sound and Fire SafetyNewsMay.19,2025
-
Mineral Fiber Ceiling Tiles: Eco-Friendly Strength and Style for Every CeilingNewsMay.19,2025







