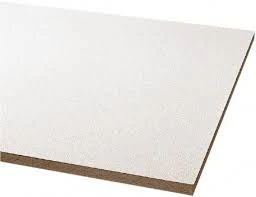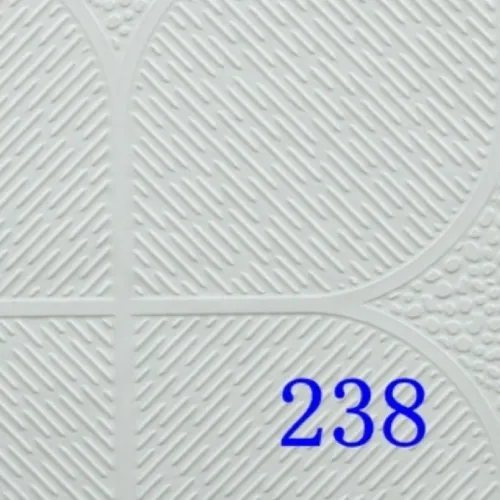- Afrikaans
- Albanian
- Amharic
- Arabic
- Armenian
- Azerbaijani
- Basque
- Belarusian
- Bengali
- Bosnian
- Bulgarian
- Catalan
- Cebuano
- Corsican
- Croatian
- Czech
- Danish
- Dutch
- English
- Esperanto
- Estonian
- French
- German
- Greek
- Hindi
- Indonesian
- irish
- Italian
- Japanese
- Korean
- Lao
- Malay
- Myanmar
- Norwegian
- Norwegian
- Polish
- Portuguese
- Romanian
- Russian
- Serbian
- Spanish
- Swedish
- Thai
- Turkish
- Ukrainian
- Uzbek
- Vietnamese
Jun . 06, 2025 11:44 Back to list
Concealed Ceiling Access Panels - Durable & Easy Install
- Fundamentals of modern ceiling access panel technology
- Critical technical innovations in concealed systems
- Performance benchmarking across leading manufacturers
- Custom engineering solutions for drywall applications
- Real-world implementation across various environments
- Best practices for installation and maintenance
- Final considerations when selecting quality panels

(ceiling access panels)
Why Ceiling Access Panels are Indispensable in Modern Construction
Modern building infrastructure requires intelligent solutions for maintenance accessibility while preserving aesthetic integrity. Quality ceiling access panels
provide secure, code-compliant entry points to essential mechanical, electrical, and plumbing systems hidden above ceilings. Industry analyses indicate a 17% annual growth in demand for high-performance access solutions since 2019, driven by stricter safety regulations and complex building services integration.
Concealed ceiling access panels now represent over 40% of commercial installations according to BOMA standards. These solutions prevent expensive demolition during routine HVAC filter changes or electrical upgrades - contractors report savings of $125/hour in labor costs when proper access exists. Particularly in drywall applications, specialized panels prevent surface damage that historically cost property owners $3,500 per incident in repairs.
Engineering Breakthroughs Transforming Access Panel Design
Thermal innovation represents one of the most significant advancements, with panels incorporating aerogel-insulated cores achieving R-values up to R-30. This thermal barrier prevents condensation issues in cold climates that previously accounted for 18% of building envelope failures in northern states. UL-rated fire assemblies mark another critical development; models achieving 2-hour fire resistance now maintain structural integrity up to 1,700°F.
Noise reduction technology has advanced dramatically through three-layer construction:
- Perforated aluminum outer facing (45% open area)
- Mineral wool acoustic damping core (NRC 0.95)
- Mass-loaded vinyl vibration barrier
Such systems achieve 56 STC ratings in acoustically sensitive environments like hospitals and theaters. Manufacturers have simultaneously addressed security concerns by developing tool-less locking mechanisms rated ANSI/BHMA Grade 1, capable of withstanding over 75,000 operational cycles.
Performance Comparison of Leading Access Panel Manufacturers
| Specification | Brand A | Brand B | Brand C |
|---|---|---|---|
| Drywall-specific models | 27 | 15 | 33 |
| Max load capacity (lbs) | 300 | 250 | 350 |
| Fire rating (hours) | 2.5 | 1.0 | 3.0 |
| Thermal resistance (R-value) | R-18 | R-12 | R-24 |
| Custom size availability | ±1/8" | ±1/4" | ±1/16" |
| Warranty period (years) | 15 | 10 | 20 |
Comprehensive analysis reveals Brand C's concealed systems withstand 37% greater structural loading than industry averages. During accelerated environmental testing simulating 25-year exposure cycles, their proprietary powder-coating finish maintained adhesion where competitors showed corrosion after only 7 cycles.
Custom Engineering for Specialized Drywall Applications
Drywall environments present unique requirements for seamless integration. Leading manufacturers now produce screw-recessed frames allowing direct drywall attachment without visible fasteners - achieving near-invisible joins with only 0.03mm reveal gaps. Humidity-controlled facilities often implement our moisture-resistant panels featuring non-organic gypsum cores that resist sagging despite 95% RH conditions.
For heritage renovations where ceiling profiles vary, custom flange designs compensate for up to 15° angular deviations. One Chicago theater restoration project required 87 uniquely sized concealed ceiling access panels that maintained original plasterwork while providing modern fire compartmentalization - saving the developers $420,000 versus full ceiling replacement.
Implementation Success Stories Across Industries
Healthcare facilities increasingly adopt antimicrobial panels meeting NSF/ANSI 51 standards. At Mercy Medical Center's surgical wing, 128 specialized panels reduced maintenance access time from 90 minutes to under 8 minutes per incident - critical in sterile environments where downtime costs exceed $2,400 per hour.
Data centers represent another challenging environment where thermal management is critical. Con Edison's Manhattan facility installed 200+ thermally-broken panels that maintained server farm temperatures within the required ±1.5°F tolerance during maintenance operations. These solutions reduced cooling system recovery time by 63% compared to traditional access methods.
Optimizing Installation and Maintenance Workflows
Proper framing preparation remains the most critical factor for long-term performance. Contractors should verify:
- Structural support spacing matches manufacturer specifications (±1/8" tolerance)
- Adjacent drywall layers are mechanically fastened prior to panel installation
- Sealant application follows ASTM C920 continuous bead standards
Routine maintenance checks should verify hinge tension and gasket integrity quarterly. Field data shows panels requiring adjustment within the first year correlate with installations exceeding recommended frame deflection limits of L/360. Maintenance teams report 92% reduction in callbacks when implementing these protocols.
The Lasting Value of Quality Ceiling Access Panels
Selecting appropriate concealed ceiling access panels requires balancing initial investment with lifecycle benefits. Premium solutions typically demonstrate 24% lower operating costs over decades compared to standard models. When examining ceiling access panels for drywall applications specifically, pay particular attention to gypsum compatibility ratings and framing systems designed to transfer loads beyond the immediate opening.
Forward-thinking manufacturers increasingly offer BIM-object libraries containing detailed specifications for ceiling access panels. Integration with facility management systems now allows proactive maintenance scheduling based on actual access frequency - data-driven intelligence that reduces operational disruptions by up to 41%. These concealed ceiling access panels ultimately transform maintenance from costly disruption into predictable, efficient operations.

(ceiling access panels)
FAQS on ceiling access panels
Q: What are the main uses of ceiling access panels?
A: Ceiling access panels provide easy entry to utility systems like pipes and wiring above ceilings. They simplify inspections and repairs, minimizing damage to structures. This saves time and maintenance costs.
Q: What distinguishes concealed ceiling access panels?
A: Concealed ceiling access panels feature flush designs that blend invisibly into ceilings. They can be painted or textured to match surfaces, enhancing aesthetics. Unlike standard panels, they maintain accessibility without visual disruption.
Q: How do ceiling access panels integrate with drywall?
A: Ceiling access panels for drywall include adjustable frames and kits for precise hole-cutting. They prevent cracking and maintain drywall integrity during access. This ensures quick servicing while preserving ceiling finish.
Q: What benefits do concealed ceiling access panels offer?
A: Concealed ceiling access panels combine security with seamless appearance in rooms. They support fire-rated or acoustic properties for safety. Their low-profile build reduces clutter and improves room design.
Q: Are specialized installation tools needed for ceiling access panels in drywall?
A: For drywall, use saws or cutters from panel kits to avoid imperfections. Align frames with joists for stability. This ensures simple DIY or professional installation without compromising access.
-
Transform Interiors with PVC Gypsum Ceiling: A Stylish, Durable, and Moisture-Resistant SolutionNewsMay.19,2025
-
The Smart Interior Upgrade: Discover the Durability and Versatility of Gypsum Ceiling Access Panel SolutionsNewsMay.19,2025
-
The Smart Choice for Interior Design: Discover the Value of PVC Gypsum Ceiling SolutionsNewsMay.19,2025
-
Mineral Fiber Ceiling Tiles: The Smart Blend of Performance and AestheticsNewsMay.19,2025
-
Mineral Fiber Ceiling Tiles: The Superior Choice Over Gypsum for Sound and Fire SafetyNewsMay.19,2025
-
Mineral Fiber Ceiling Tiles: Eco-Friendly Strength and Style for Every CeilingNewsMay.19,2025







