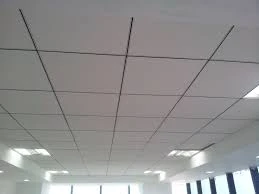Nov . 20, 2024 18:58 Back to list
ceiling access panel sizes
Understanding Ceiling Access Panel Sizes A Comprehensive Guide
Ceiling access panels are essential components in building construction and renovation. They provide crucial access to plumbing, electrical wiring, and HVAC systems located above ceilings, making maintenance and repairs more straightforward without the need to dismantle entire ceilings. Selecting the right ceiling access panel size is vital for functionality and efficiency. This guide will delve into the various sizes of ceiling access panels, their importance, and factors to consider when choosing one.
The Importance of Ceiling Access Panels
Ceiling access panels serve multiple purposes. They allow easy access to hidden components, minimizing damage during maintenance activities. By strategically placing access panels, builders can ensure that vital systems remain reachable without extensive renovations. This feature saves time, reduces costs, and helps maintain the integrity of the building structure.
Common Sizes of Ceiling Access Panels
Ceiling access panels come in various sizes, typically measured in inches. The most common dimensions are as follows
1. 12” x 12” Ideal for small tasks, such as accessing electrical junction boxes or minor plumbing components. This size is often used in residential applications. 2. 24” x 24” A versatile size that suits many applications, including access to HVAC ducts and larger plumbing systems. This size is prevalent in both residential and commercial properties.
3. 30” x 30” Occasionally used when more substantial access is required, often seen in commercial settings.
4. 36” x 36” and larger These are less common but necessary for substantial mechanical systems or operations in commercial facilities. Sizes can go up to 48” x 48” or beyond, depending on specific requirements.
ceiling access panel sizes

Factors Influencing the Selection of Ceiling Access Panel Size
When selecting the size of a ceiling access panel, several factors must be considered
1. Purpose of Access Determine what systems need to be accessed. For minor electrical maintenance, a smaller panel may suffice, whereas larger ductwork or machinery will require a bigger opening.
2. Location The position of the access panel can influence its size. For instance, if it's placed in a hallway or an area with high traffic, a more substantial panel may be warranted to accommodate equipment maneuvering.
3. Building Codes Certain building codes and regulations specify minimum sizes for access panels in commercial spaces. Always check local regulations to ensure compliance.
4. Aesthetic Considerations In residential settings, homeowners might prefer smaller panels that blend seamlessly with the ceiling design. Aesthetic choices may dictate panel size without sacrificing functionality.
5. Future Needs Consider potential future maintenance. If you're unsure about what may need access later, it might be better to opt for a larger access panel initially.
Conclusion
Choosing the right ceiling access panel size is crucial for efficient maintenance and operation of building systems. By understanding the common sizes available and the factors influencing your decision, you can select a panel that best meets your needs. Whether for a residential remodel or a commercial construction project, investing in the appropriate size access panel ensures long-term accessibility and performance, making repairs and maintenance both simpler and more effective. Therefore, take the time to assess the specific requirements of your project and make an informed choice that will serve you well in the years to come.
-
Durable Ceiling T Grid Systems | Easy InstallationNewsAug.29,2025
-
PVC Gypsum Ceiling: Durable, Laminated Tiles for Modern SpacesNewsAug.28,2025
-
Pvc Gypsum Ceiling Is DurableNewsAug.21,2025
-
Mineral Fiber Board Is DurableNewsAug.21,2025
-
Ceiling Tile Clip Reusable DesignNewsAug.21,2025
-
Ceiling T Grid Modular DesignNewsAug.21,2025







