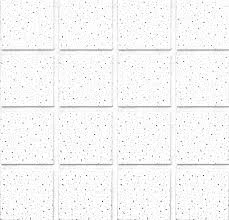Dec . 27, 2024 14:35 Back to list
drop ceiling metal grid
Understanding Drop Ceiling Metal Grids Design and Installation Insights
A drop ceiling, often referred to as a suspended ceiling, is a popular architectural element in commercial and residential buildings. One of the key components of a drop ceiling system is the metal grid that supports the tiles or panels suspended below the structural ceiling. Understanding the various aspects of drop ceiling metal grids is essential for anyone involved in design, construction, or renovation projects.
What is a Drop Ceiling Metal Grid?
A drop ceiling metal grid consists of a network of metal strips that are strategically aligned to hold acoustic tiles, lights, air vents, and other elements. Usually made from galvanized steel or aluminum, these grids create a framework that can be adjusted to accommodate different design layouts and heights. The system is designed for ease of installation and maintenance, allowing for quick access to electrical and plumbing systems located above.
Design Considerations
When choosing a drop ceiling metal grid, several factors should be considered
1. T-Bar System The standard design includes T-shaped bars that form a grid of squares. The size of the squares can vary, usually around 2x2 feet or 2x4 feet, to fit appropriately with the ceiling tiles. The choice of size affects both the aesthetic and the acoustic performance of the ceiling.
2. Material and Finish Metal grids come in various materials and finishes. While galvanized steel is the most common, options such as aluminum and painted finishes are also available. Each material provides different benefits, including weight, durability, and appearance, which should align with the overall design vision.
3. Acoustic Performance Depending on the environment and its acoustics, selecting the right ceiling tiles that pair with the grid system can significantly improve sound quality. Tiles with higher Sound Transmission Class (STC) ratings help reduce noise levels, making them ideal for offices, schools, and theaters.
4. Lighting and Integration Modern metal grids can accommodate integrated lighting solutions. Recessed lights are often installed to maintain a clean and sophisticated look. Consideration of how lights will fit into the grid layout is essential for both functionality and aesthetics.
Installation Process
drop ceiling metal grid

The installation of a drop ceiling metal grid can be a manageable task for professional contractors and skilled DIY enthusiasts. Here's a basic overview of the process
1. Planning and Measurement Start by measuring the area where the drop ceiling will be installed. It’s essential to create a layout that indicates where the main support beams and cross T-bars will be placed.
2. Marking the Framework Using a chalk line, mark the desired height of the ceiling on the walls. This will guide the installation of the wall angles that support the grid.
3. Installing the Wall Angles Attach the wall angles to the perimeter of the room, ensuring they are level and secure.
4. Hanging the Main T-Beams Install the main T-beams, which run in one direction. They should be suspended from the structural ceiling using wire hangers spaced according to the manufacturer’s specifications.
5. Adding Cross T-Beams Once the main beams are in place, insert the cross T-beams to create the grid structure. Make sure every connection is tight and secure.
6. Placing the Ceiling Tiles Finally, insert the chosen tiles into the grid. The tiles should fit snugly and be cut as needed to accommodate lights, vents, or any other fixtures.
Advantages of Drop Ceiling Metal Grids
Drop ceiling metal grids offer numerous advantages. They allow for easy access to the space above the ceiling, which can be crucial for maintenance and repairs. Additionally, they provide an opportunity to design versatile spaces that can be easily remodeled or adapted over time. Furthermore, drop ceilings play a significant role in controlling acoustics, improving sound quality, and enhancing thermal performance.
In conclusion, drop ceiling metal grids are essential components of modern ceiling systems. They combine functionality with aesthetic possibilities, making them suitable for various building types. By understanding the design, installation, and advantages of these systems, builders and designers can create spaces that are not only visually appealing but also efficient and comfortable.
-
Quality Ceiling Trap Doors & Access Panels | Easy & Secure AccessNewsAug.30,2025
-
Durable Ceiling T Grid Systems | Easy InstallationNewsAug.29,2025
-
PVC Gypsum Ceiling: Durable, Laminated Tiles for Modern SpacesNewsAug.28,2025
-
Pvc Gypsum Ceiling Is DurableNewsAug.21,2025
-
Mineral Fiber Board Is DurableNewsAug.21,2025
-
Ceiling Tile Clip Reusable DesignNewsAug.21,2025







