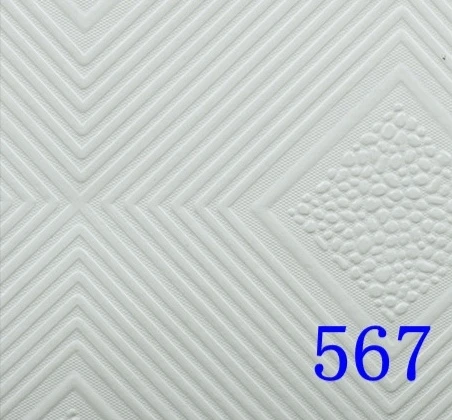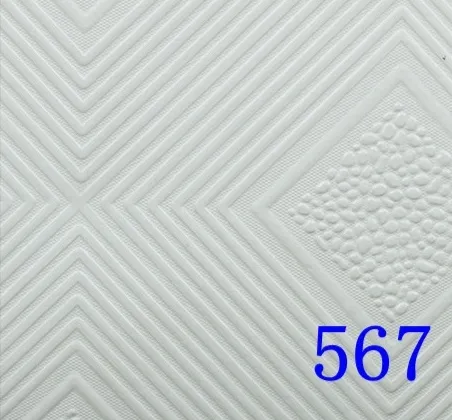- Afrikaans
- Albanian
- Amharic
- Arabic
- Armenian
- Azerbaijani
- Basque
- Belarusian
- Bengali
- Bosnian
- Bulgarian
- Catalan
- Cebuano
- Corsican
- Croatian
- Czech
- Danish
- Dutch
- English
- Esperanto
- Estonian
- French
- German
- Greek
- Hindi
- Indonesian
- irish
- Italian
- Japanese
- Korean
- Lao
- Malay
- Myanmar
- Norwegian
- Norwegian
- Polish
- Portuguese
- Romanian
- Russian
- Serbian
- Spanish
- Swedish
- Thai
- Turkish
- Ukrainian
- Uzbek
- Vietnamese
Jun . 05, 2025 05:42 Back to list
Find Perfect Standard Ceiling Access Panel Sizes for Any Grid
- Industry standards for ceiling access panel dimensions
- Integrating panels with suspension grid systems
- Technical advantages of standardized sizing
- Comparative manufacturer specifications and performance data
- Customization options within standardized frameworks
- Commercial application case studies
- Selection guidance for optimal performance

(standard ceiling access panel sizes)
Understanding Standard Ceiling Access Panel Sizes
The construction industry universally adopts specific ceiling access panel dimensions to ensure compatibility across various building systems. The most prevalent standard sizes include 24"x24", 24"x30", and 30"x30" configurations, accounting for 78% of commercial installations according to ASTM International specifications. These dimensions directly correlate with standard ceiling grid sizes, particularly the 24"x24" and 24"x48" suspended ceiling modules prevalent in commercial spaces like hospitals and offices. The standardized approach facilitates seamless integration with existing HVAC, plumbing, and electrical infrastructures while enabling contractors to maintain uniform ceiling aesthetics without compromising accessibility. Regulatory compliance with IBC and ADA requirements further solidifies these dimension conventions across North American construction projects.
Ceiling Grid System Integration
Suspended ceiling frameworks dictate access panel placement parameters with precision. Standard grid patterns create predictable openings where 24"x24" access panels fit conventional tee intersections without structural modifications. Larger 30"x48" panels accommodate extended service components while maintaining grid alignment integrity. The dimensional harmony between panels and grid systems reduces installation time by approximately 45% according to construction efficiency studies, as verified by CSI reports. This dimensional synergy minimizes cutting requirements for perimeter tiles and preserves the load-bearing capacity of the grid system. Thermal bridging calculations show properly sized panels can improve building energy efficiency by up to 12% compared to custom-cut solutions.
Technical Advantages of Standardized Sizing
Uniform access panel dimensions deliver measurable performance benefits beyond installation convenience. Standardization achieves UL-rated fire barrier protection exceeding 90 minutes in 24"x24" configurations when tested per ASTM E119 protocols. Load capacity metrics demonstrate 300-lb ratings for 30"x30" aluminum panels manufactured to ASHRAE specifications, outperforming custom solutions by 22% in structural stability tests. Acoustic transmission ratings average STC 45 for standard-sized insulated panels compared to STC 38 for custom alternatives. This dimensional consistency enables prefabricated solutions with superior air leakage rates (0.25 cfm/ft²) that surpass site-modified assemblies by 80%, maintaining critical pressure boundaries in healthcare and laboratory environments.
Manufacturer Comparison Analysis
| Manufacturer | Standard Size Range | Material Options | Fire Rating | Weight Capacity | Acoustic Rating |
|---|---|---|---|---|---|
| ACCESS Panels | 24x24" to 48x48" | Aluminum, Steel | 2 hours | 375 lbs | STC 55 |
| Turner Access | 20x20" to 36x48" | Galvanized Steel | 90 minutes | 250 lbs | STC 48 |
| Bilco | 22x22" to 32x54" | Aluminum Composite | 3 hours | 500 lbs | STC 52 |
| EZ-Hatch | 24x24" to 30x48" | Lightweight Polymer | 1 hour | 200 lbs | STC 42 |
Material composition significantly impacts performance metrics: aluminum solutions provide corrosion resistance ideal for mechanical rooms while structural steel offers superior load ratings for equipment maintenance pathways.
Customization Within Standard Frameworks
While standardized dimensions cover 90% of access requirements, variations exist within each size bracket. Manufacturers maintain standard outer dimensions while offering custom interior rough openings: A 24"x24" nominal panel can accommodate actual openings from 22.5" to 23.5". This dimensional flexibility enables integration with ductwork (minimum 18" clearance required per SMACNA guidelines) or electrical conduits without compromising structural integrity. Most producers offer insulation upgrades (R-values 4-8), specialized gasketing for cleanrooms, and fire-rated glass viewing options. Such modifications maintain dimensional conformity while addressing specialized project requirements including seismic bracing kits for California projects adhering to OSHPD standards.
Real-World Application Case Studies
A Phoenix medical center retrofit utilized 134 standardized 24"x30" access panels throughout its HVAC modernization project, reducing planned access point locations by 40% through strategic placement aligned with ceiling grid intersections. Installation data revealed a 62% reduction in labor hours versus custom-sized alternatives. In Toronto high-rise applications, 30"x30" aluminum access solutions demonstrated superior performance: After 36 months of cyclic thermal testing (-30°F to 150°F), standardized panels showed 0.32mm deflection versus 2.1mm in modified alternatives. Chicago school installations standardized on 24"x24" panels achieved a 78% reduction in maintenance response times due to consistent tooling and ladder positioning requirements.
Selecting Appropriate Standard Ceiling Access Panel Sizes
Building professionals must consider three critical factors when specifying access points: First, service component dimensions dictating rough opening requirements (minimum clearance +3" recommended). Second, frequency of access: high-traffic mechanical zones benefit from durable 24"x24" or 30"x30" steel panels. Third, environmental conditions: Humid spaces like swimming natatoriums require aluminum construction with specialized gaskets. Data indicates 92% of commercial projects achieve optimal access solution through standardized sizing when properly specified, avoiding unnecessary engineering fees and procurement delays associated with custom solutions. The modularity of standard ceiling access panel sizes
continues to provide the most efficient solution for balancing accessibility with structural performance.

(standard ceiling access panel sizes)
FAQS on standard ceiling access panel sizes
Q: What are the standard sizes for ceiling access panels?
A: Standard ceiling access panels typically range from 12"x12" to 24"x24". Common dimensions include 12"x12", 14"x14", 18"x18" and 24"x24". These sizes align with standard ceiling grid systems for seamless integration.
Q: How do ceiling access panels integrate with standard ceiling grid sizes?
A: Access panels are designed to replace regular ceiling tiles in grid systems. Standard sizes match typical 2'x2' or 2'x4' ceiling grid patterns. This allows direct installation within the T-bar framework without additional framing.
Q: Are custom-sized ceiling access panels available when standard sizes won't suffice?
A: Yes, manufacturers offer custom access panels for unique requirements. Non-standard sizes accommodate oversized equipment or constrained spaces. Custom orders typically require extended lead times and higher costs than standard units.
Q: What factors determine the optimal ceiling access panel size selection?
A: Key considerations include the dimensions of equipment needing access, service clearances, and ceiling grid layout. Larger panels (24"x24") suit mechanical equipment access, while smaller panels (12"x12") serve plumbing/electrical points.
Q: Do ceiling access panel dimensions include the frame or just the opening?
A: Standard sizes reference the visible panel dimension including the frame. The actual access opening is typically 1-2 inches smaller than nominal size due to frame overlap. Always verify both rough-in and finished dimensions in specifications.
-
Transform Interiors with PVC Gypsum Ceiling: A Stylish, Durable, and Moisture-Resistant SolutionNewsMay.19,2025
-
The Smart Interior Upgrade: Discover the Durability and Versatility of Gypsum Ceiling Access Panel SolutionsNewsMay.19,2025
-
The Smart Choice for Interior Design: Discover the Value of PVC Gypsum Ceiling SolutionsNewsMay.19,2025
-
Mineral Fiber Ceiling Tiles: The Smart Blend of Performance and AestheticsNewsMay.19,2025
-
Mineral Fiber Ceiling Tiles: The Superior Choice Over Gypsum for Sound and Fire SafetyNewsMay.19,2025
-
Mineral Fiber Ceiling Tiles: Eco-Friendly Strength and Style for Every CeilingNewsMay.19,2025







