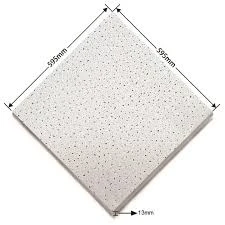- Afrikaans
- Albanian
- Amharic
- Arabic
- Armenian
- Azerbaijani
- Basque
- Belarusian
- Bengali
- Bosnian
- Bulgarian
- Catalan
- Cebuano
- Corsican
- Croatian
- Czech
- Danish
- Dutch
- English
- Esperanto
- Estonian
- French
- German
- Greek
- Hindi
- Indonesian
- irish
- Italian
- Japanese
- Korean
- Lao
- Malay
- Myanmar
- Norwegian
- Norwegian
- Polish
- Portuguese
- Romanian
- Russian
- Serbian
- Spanish
- Swedish
- Thai
- Turkish
- Ukrainian
- Uzbek
- Vietnamese
Dec . 05, 2024 17:34 Back to list
Guidelines for Creating an Access Panel in Your Ceiling
How to Make a Ceiling Access Panel
Creating a ceiling access panel can be a beneficial addition to your home, allowing for easy access to plumbing, electrical wiring, or heating and cooling systems hidden above the ceiling. This project is simple, affordable, and can be accomplished with basic tools and materials. Here’s a step-by-step guide to making your own ceiling access panel.
Materials Needed
1. Plywood or Sheetrock Choose the thickness based on the existing ceiling structure. 2. Two Hinges Select strong hinges that can support the weight of the panel. 3. Latching Mechanism A simple hook-and-eye latch or a magnetic catch will work. 4. Wood Screws You'll need these to secure the hinges and any framing you might add. 5. Saw A circular saw or a hand saw for cutting the panel. 6. Drill To make holes for screws and secure the hinges. 7. Measuring Tape Accurate dimensions are essential. 8. Level To ensure your panel is even with the ceiling.
Step-by-Step Instructions
Step 1 Determine the Location
First, identify the location where you need access. Ensure there are no obstructions in the area you plan to cut, such as electrical wiring or plumbing. Use a stud finder to locate beams and plan your panel between them.
Step 2 Measure and Mark
Using the measuring tape, determine the size of the access panel you need. A common size is 12x12 inches but adjust according to your requirements. Mark the outline on the ceiling with a pencil, ensuring the marks are clear and visible.
Step 3 Cut the Opening
Once you've marked the area, it is time to cut. Use your saw to carefully cut along the marked lines. Be sure to wear safety goggles and a dust mask, as cutting into a ceiling can create a lot of debris.
Step 4 Create the Access Panel
how to make a ceiling access panel

Using your plywood or sheetrock, cut a piece that fits the opening. This piece will serve as the access panel. If using sheetrock, make sure the edges are smooth to prevent cracks. Sand down rough edges for a cleaner finish.
Step 5 Attach the Hinges
Position the hinges on one side of the panel, ensuring they’re flush with the edges. Use your drill to create pilot holes, then secure the hinges using wood screws. Ensure the screws are tight to provide stable support when the panel is opened.
Step 6 Install the Latching Mechanism
On the opposite side of the hinges, install your latching mechanism. This will keep the panel securely closed when not in use. Follow the manufacturer’s instructions for the specific latch you’ve chosen to ensure proper installation.
Step 7 Fit the Panel into Place
Carefully place the panel back into the ceiling opening, aligning the hinges with the ceiling. Secure the other side of the hinges to the ceiling, using wood screws to fasten them in place. Double-check with a level to ensure the panel sits evenly.
Step 8 Final Touches
After installing the panel, you may want to paint or finish it to match the rest of the ceiling. If you used sheetrock, consider applying joint compound to cover any seams or screws for a smooth finish. Once dry, sand the area and paint it.
Conclusion
Making a ceiling access panel is a practical home improvement project that can save you time and hassle in the future. This small addition allows for easy access to important systems within your home without damaging the ceiling further. With the right tools and materials, you can create a functional and neat access point that blends seamlessly into your ceiling. Happy DIYing!
-
Transform Interiors with PVC Gypsum Ceiling: A Stylish, Durable, and Moisture-Resistant SolutionNewsMay.19,2025
-
The Smart Interior Upgrade: Discover the Durability and Versatility of Gypsum Ceiling Access Panel SolutionsNewsMay.19,2025
-
The Smart Choice for Interior Design: Discover the Value of PVC Gypsum Ceiling SolutionsNewsMay.19,2025
-
Mineral Fiber Ceiling Tiles: The Smart Blend of Performance and AestheticsNewsMay.19,2025
-
Mineral Fiber Ceiling Tiles: The Superior Choice Over Gypsum for Sound and Fire SafetyNewsMay.19,2025
-
Mineral Fiber Ceiling Tiles: Eco-Friendly Strength and Style for Every CeilingNewsMay.19,2025







