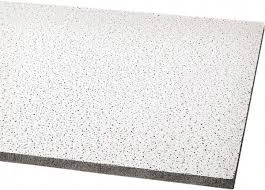- Afrikaans
- Albanian
- Amharic
- Arabic
- Armenian
- Azerbaijani
- Basque
- Belarusian
- Bengali
- Bosnian
- Bulgarian
- Catalan
- Cebuano
- Corsican
- Croatian
- Czech
- Danish
- Dutch
- English
- Esperanto
- Estonian
- French
- German
- Greek
- Hindi
- Indonesian
- irish
- Italian
- Japanese
- Korean
- Lao
- Malay
- Myanmar
- Norwegian
- Norwegian
- Polish
- Portuguese
- Romanian
- Russian
- Serbian
- Spanish
- Swedish
- Thai
- Turkish
- Ukrainian
- Uzbek
- Vietnamese
Nov . 08, 2024 04:00 Back to list
Steps to Create an Easy Access Panel for Your Ceiling
How to Make a Ceiling Access Panel
Having an access panel in the ceiling is a practical solution for various tasks such as electrical work, plumbing repairs, or HVAC maintenance. Instead of creating a hassle every time a repair is needed, an access panel provides a neat and efficient way to reach hidden areas without damaging the surrounding structures. In this article, we will discuss how to create your own ceiling access panel, focusing on the materials needed, the steps involved, and some tips for ensuring a successful installation.
Materials Needed
Before you start the project, gather the following materials
1. Plywood or Drywall Panel This will serve as the access panel itself. Choose a thickness that matches or complements the existing ceiling. 2. Hinges A sturdy pair of hinges allows for smooth operation of the panel. 3. Latch/Lock Mechanism This will secure the panel when closed, preventing any accidental openings. 4. Framing Lumber To create a frame that adds stability and support around the panel. 5. Screws You'll need these to attach the hinges, the latch, and secure the panel into the ceiling structure. 6. Utility Knife or Saw To cut the panel and any framing materials to size. 7. Measuring Tools A tape measure, level, and square are essential for accurate measurements.
Steps to Make Your Ceiling Access Panel
1. Choose the Location Identify where you want to install the access panel. Ideally, it should be close to areas where you might need frequent access, such as above a furnace, ductwork, or plumbing.
2. Measure and Mark Using a tape measure, mark out a square or rectangular shape on the ceiling that is large enough for the access you need. Common sizes are 12x12 inches or larger, depending on your requirements. Make sure to check for any electrical wires or plumbing lines that may be in the way.
3. Cut Out the Opening Using a utility knife or saw, carefully cut along your marked lines to create an opening in the ceiling. Take your time to ensure clean edges and prevent any damage to surrounding drywall or plaster.
how to make a ceiling access panel

4. Create the Framework Cut your framing lumber to size and install it around the opening. This will provide additional support for the access panel. Fasten the framing pieces into place with screws, ensuring they are level and securely attached to the ceiling structure.
5. Prepare the Panel Cut your plywood or drywall panel to the appropriate size, making sure it fits snugly within the framework you just created. If using plywood, consider sanding the edges to ensure a smooth finish.
6. Attach the Hinges Position the hinges on one side of the panel and the corresponding side of the opening. Secure them with screws, ensuring they are aligned properly so the panel can swing open easily.
7. Install the Latch Mechanism Attach the latch or lock mechanism on the opposite side of the hinges. This will keep the panel securely closed when not in use.
8. Finish the Surrounding Area If desired, you can paint or finish the access panel to match the surrounding ceiling. This can help it blend in and maintain the aesthetic of your space.
9. Test the Panel Finally, test the access panel by opening and closing it several times to ensure it operates smoothly. Make any necessary adjustments to the hinges or latch for optimal performance.
Tips for a Successful Installation
- Safety First Always wear protective eyewear and a dust mask when cutting materials. Be cautious of any hidden wires or pipes between the ceiling and the floor above. - Smooth Edges If using drywall, ensure the edges are smooth to prevent any tearing or damage during operation. - Be Mindful of Finishes If your ceiling is textured or has a specific finish, consider how the panel will blend in. You may need to apply some texture or paint to achieve a cohesive look.
Creating a ceiling access panel is a straightforward DIY project that can save you time and frustration in the future. By following these steps and tips, you can create a functional access point that looks good and serves its purpose efficiently.
-
Transform Interiors with PVC Gypsum Ceiling: A Stylish, Durable, and Moisture-Resistant SolutionNewsMay.19,2025
-
The Smart Interior Upgrade: Discover the Durability and Versatility of Gypsum Ceiling Access Panel SolutionsNewsMay.19,2025
-
The Smart Choice for Interior Design: Discover the Value of PVC Gypsum Ceiling SolutionsNewsMay.19,2025
-
Mineral Fiber Ceiling Tiles: The Smart Blend of Performance and AestheticsNewsMay.19,2025
-
Mineral Fiber Ceiling Tiles: The Superior Choice Over Gypsum for Sound and Fire SafetyNewsMay.19,2025
-
Mineral Fiber Ceiling Tiles: Eco-Friendly Strength and Style for Every CeilingNewsMay.19,2025







