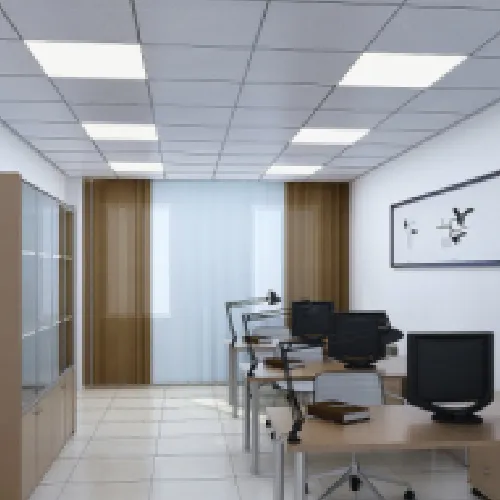- Afrikaans
- Albanian
- Amharic
- Arabic
- Armenian
- Azerbaijani
- Basque
- Belarusian
- Bengali
- Bosnian
- Bulgarian
- Catalan
- Cebuano
- Corsican
- Croatian
- Czech
- Danish
- Dutch
- English
- Esperanto
- Estonian
- French
- German
- Greek
- Hindi
- Indonesian
- irish
- Italian
- Japanese
- Korean
- Lao
- Malay
- Myanmar
- Norwegian
- Norwegian
- Polish
- Portuguese
- Romanian
- Russian
- Serbian
- Spanish
- Swedish
- Thai
- Turkish
- Ukrainian
- Uzbek
- Vietnamese
gru . 13, 2024 19:53 Back to list
Ceiling Access Panel Design Specifications and Construction Details for Architectural Projects
Understanding Ceiling Access Panel Details A Comprehensive Guide
Ceiling access panels are essential components in modern construction and building maintenance, providing a convenient way to access equipment, ductwork, and plumbing concealed within ceilings. While often overlooked, the details concerning their installation, design, and functionality are vital for both efficiency and safety. This article aims to explore the various aspects of ceiling access panels, particularly focusing on their design details, materials, and installation considerations.
What is a Ceiling Access Panel?
A ceiling access panel is an opening covered with a removable panel, giving entry to areas above the ceiling grid, which may house electrical wiring, HVAC components, or plumbing systems. These panels are often found in commercial buildings, educational institutions, and even residential homes, ensuring that essential systems are easily accessible for maintenance and inspection.
Design Details
Designing a ceiling access panel involves specific considerations to ensure that it meets both functional requirements and aesthetic standards. The most common materials include metal, plastic, and gypsum board, each serving different purposes depending on the location and intended use.
1. Material Selection - Metal Panels Typically made from aluminum or steel, these panels are durable and suitable for high-traffic areas. They may be powder-coated for aesthetic appeal and resistance to corrosion. - Plastic Panels Lightweight and often used in residential settings, plastic panels are less durable than their metal counterparts but provide adequate access for non-critical applications. - Gypsum Panels These are often integrated into drywall ceilings and can be painted to match the surrounding ceiling, making them ideal for spaces where aesthetics are paramount.
2. Panel Sizes and Shapes Access panels come in various sizes, from small square openings to larger rectangular ones, depending on the equipment being accessed. Standard sizes are typically used to accommodate mechanical systems while ensuring they blend seamlessly with ceiling tiles.
ceiling access panel detail dwg

3. Frame and Mounting Systems A robust frame is crucial for supporting the panel and ensuring a secure fit. Various mounting systems exist, including flush-mounted and recessed options, accommodating different ceiling types (e.g., drywall, drop ceilings).
Safety and Accessibility Considerations
Ensuring the safety and accessibility of ceiling access panels is crucial. Panels must be designed to withstand the weight of any equipment that may be situated above them without warping or collapsing. Additionally, they should be easy to open and close, allowing for rapid access during emergencies or routine maintenance.
Installation Procedure
The installation of ceiling access panels requires careful planning and execution to integrate them seamlessly into the existing structure. Here’s a general guideline for installation
1. Site Assessment Evaluate the ceiling area to determine the best location for the panel, considering accessibility to underlying systems. 2. Cutting the Opening Use precise measurements to cut the ceiling material. Ensure that the opening is slightly larger than the frame of the access panel to accommodate the installation. 3. Framing Install a supportive frame around the opening, ensuring it is level and securely anchored to the surrounding structure. 4. Panel Installation Place the panel into the frame, securing it according to the manufacturer’s instructions. Make adjustments as necessary to ensure a flush fit with the ceiling.
Conclusion
Ceiling access panels play a crucial role in facilitating maintenance and inspection of essential building systems. Understanding their design details, material options, and installation processes is crucial for any construction or renovation project. By prioritizing safety, accessibility, and aesthetic integration, builders and maintenance professionals can ensure that these panels serve their intended purpose effectively while maintaining the integrity and appearance of the ceiling. As modern buildings continue to evolve, the significance of well-designed ceiling access panels will undoubtedly remain a pivotal aspect of construction and facility management.
-
Transform Interiors with PVC Gypsum Ceiling: A Stylish, Durable, and Moisture-Resistant SolutionNewsMay.19,2025
-
The Smart Interior Upgrade: Discover the Durability and Versatility of Gypsum Ceiling Access Panel SolutionsNewsMay.19,2025
-
The Smart Choice for Interior Design: Discover the Value of PVC Gypsum Ceiling SolutionsNewsMay.19,2025
-
Mineral Fiber Ceiling Tiles: The Smart Blend of Performance and AestheticsNewsMay.19,2025
-
Mineral Fiber Ceiling Tiles: The Superior Choice Over Gypsum for Sound and Fire SafetyNewsMay.19,2025
-
Mineral Fiber Ceiling Tiles: Eco-Friendly Strength and Style for Every CeilingNewsMay.19,2025







