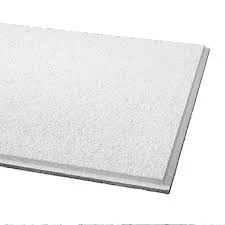- Afrikaans
- Albanian
- Amharic
- Arabic
- Armenian
- Azerbaijani
- Basque
- Belarusian
- Bengali
- Bosnian
- Bulgarian
- Catalan
- Cebuano
- Corsican
- Croatian
- Czech
- Danish
- Dutch
- English
- Esperanto
- Estonian
- French
- German
- Greek
- Hindi
- Indonesian
- irish
- Italian
- Japanese
- Korean
- Lao
- Malay
- Myanmar
- Norwegian
- Norwegian
- Polish
- Portuguese
- Romanian
- Russian
- Serbian
- Spanish
- Swedish
- Thai
- Turkish
- Ukrainian
- Uzbek
- Vietnamese
lis . 27, 2024 10:42 Back to list
Steps to Create an Accessible Ceiling Panel for Maintenance and Repairs
How to Make a Ceiling Access Panel
A ceiling access panel is an essential component in many homes and commercial buildings. It provides easy access to hidden areas such as ductwork, plumbing, or electrical systems, allowing for maintenance and repairs without the need for extensive demolition. In this article, we will walk you through the steps to create a DIY ceiling access panel.
Materials Needed
Before you begin, gather the following materials
1. Access Panel Kit You can purchase a ready-made access panel kit from a home improvement store, or you can make one from scratch using plywood or drywall. 2. Frame You will need wood or metal to create a frame for the panel. 3. Screws Use drywall screws or wood screws, depending on your frame material. 4. Hinges Choose sturdy hinges that can support the weight of the panel. 5. Paint or Finish To match the panel to your ceiling or to protect it from damage.
Tools Required
You will also need the following tools
- Tape measure - Level - Utility knife or saw - Drill - Screwdriver - Stud finder
Step-by-Step Guide
how to make a ceiling access panel

1. Choose the Location Identify where you need the access panel. It’s vital to select a spot that offers easy access to the area you want to maintain, while also avoiding any electrical wires or plumbing that could hinder installation.
2. Measure and Cut Once you’ve chosen your location, measure the dimensions of the opening you’ll need. Typically, a 14x14 inch or 16x16 inch panel is sufficient for most access needs. Use a saw to carefully cut out the section of the ceiling.
3. Create the Frame Using your chosen materials (wood or metal), create a frame that will fit snugly within the opening. The frame should be slightly smaller than the opening to allow for ease of installation. Secure the frame in place with screws to ensure it is stable and won’t sag over time.
4. Install Hinges Attach hinges to one side of the panel frame. Position the hinges strategically to allow the panel to swing open easily. Make sure they are securely attached, as they will bear the weight of the panel when it is opened for access.
5. Attach the Panel Cut your panel from the remaining plywood or drywall, ensuring it fits perfectly within the frame. The panel should be flush with the ceiling when closed. Secure it to the frame using the hinges.
6. Finish the Panel To make your access panel blend into the ceiling, paint or finish it to match the surrounding area. This not only camouflages the panel but also protects it from moisture and stains.
7. Test the Access Finally, open and close the panel to ensure it operates smoothly. Make any necessary adjustments to the hinges or screws to secure a perfect fit.
Conclusion
Creating a ceiling access panel is a straightforward DIY project that can save time and money in the long run. It empowers homeowners and building managers to perform maintenance efficiently, ensuring that essential systems remain functional. Following these steps will help you establish a reliable access point, enhancing the overall accessibility of your home or workspace. Whether you need to access your attic, inspect ductwork, or conduct renovations, a well-constructed access panel will serve you well for years to come.
-
Transform Interiors with PVC Gypsum Ceiling: A Stylish, Durable, and Moisture-Resistant SolutionNewsMay.19,2025
-
The Smart Interior Upgrade: Discover the Durability and Versatility of Gypsum Ceiling Access Panel SolutionsNewsMay.19,2025
-
The Smart Choice for Interior Design: Discover the Value of PVC Gypsum Ceiling SolutionsNewsMay.19,2025
-
Mineral Fiber Ceiling Tiles: The Smart Blend of Performance and AestheticsNewsMay.19,2025
-
Mineral Fiber Ceiling Tiles: The Superior Choice Over Gypsum for Sound and Fire SafetyNewsMay.19,2025
-
Mineral Fiber Ceiling Tiles: Eco-Friendly Strength and Style for Every CeilingNewsMay.19,2025







