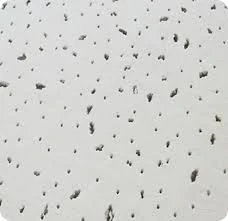- Afrikaans
- Albanian
- Amharic
- Arabic
- Armenian
- Azerbaijani
- Basque
- Belarusian
- Bengali
- Bosnian
- Bulgarian
- Catalan
- Cebuano
- Corsican
- Croatian
- Czech
- Danish
- Dutch
- English
- Esperanto
- Estonian
- French
- German
- Greek
- Hindi
- Indonesian
- irish
- Italian
- Japanese
- Korean
- Lao
- Malay
- Myanmar
- Norwegian
- Norwegian
- Polish
- Portuguese
- Romanian
- Russian
- Serbian
- Spanish
- Swedish
- Thai
- Turkish
- Ukrainian
- Uzbek
- Vietnamese
gru . 05, 2024 13:00 Back to list
how to make an access panel in drywall ceiling
How to Make an Access Panel in a Drywall Ceiling
Creating an access panel in a drywall ceiling can be a crucial step for maintenance, repair, or inspection of plumbing, electrical, or HVAC systems. An access panel allows easy access without the need to remove entire sections of drywall, saving time and effort. In this guide, we will walk you through the steps to create an access panel in your drywall ceiling effectively.
Materials Needed
Before beginning the project, gather the necessary materials and tools
- Drywall access panel or sheet of drywall - Drywall saw or utility knife - Measuring tape - Straightedge or ruler - Level - Stud finder - Screws (if using a drywall panel) - Drywall tape and joint compound (if necessary) - Primer and paint (to finish)
Step 1 Determine the Location
Firstly, identify the area where you want to install the access panel. Consider the accessibility of the space behind the drywall and ensure that it will not interfere with other structures, like beams or pipes. Use a stud finder to locate any studs in the wall or ceiling, as you’ll want to place the panel between them for easier installation.
Step 2 Measure and Mark the Opening
Once the location is determined, measure the size of the access panel. If you are using a pre-made access panel, use its dimensions. Typically, a panel size of 12x12 inches or 14x14 inches is sufficient for most access needs. Mark the dimensions of the opening on the drywall ceiling using a pencil. Ensure the edges are straight and level for a neat finish.
Step 3 Cut the Opening
Using a drywall saw or utility knife, carefully cut along the marked lines. Start at the corners and work your way along the edges. Make sure to cut through the drywall without damaging any underlying pipes or electrical wiring. If you meet resistance, pause to inspect what’s behind the drywall.
how to make an access panel in drywall ceiling

Step 4 Prepare the Frame
If you are installing a pre-made access panel, it will usually come with a frame that needs to be installed first. Position the frame into the opening you’ve just cut. Use screws to secure the frame by anchoring it to the surrounding drywall. For custom access panels, you may need to install wood blocking around the edges of the opening for a secure fit.
Step 5 Install the Access Panel
If you are using a pre-made access panel, simply insert it into the framed opening. Ensure it is flush with the surface of the drywall. If you are creating a panel from drywall, cut your drywall piece to fit snugly into the opening, then attach it to the frame or blocking with screws.
Step 6 Finishing Touches
Once the panel is in place, apply drywall tape around the edges to ensure a smooth finish. Next, use joint compound to fill in any gaps and create a seamless look with the surrounding ceiling. Allow the compound to dry completely, follow up with sanding to smooth any rough areas, and then apply primer and paint to match the surrounding drywall.
Step 7 Test the Access Panel
After the paint has dried, gently push the access panel to ensure it opens and closes properly. If you need to access the area behind the ceiling, do so carefully, making sure to replace the panel securely after you’ve completed your work.
Conclusion
Creating an access panel in a drywall ceiling is a straightforward project that can greatly enhance the maintainability of your space. Following these steps, you can ensure that your access panel is functional and blends seamlessly with your ceiling decor. Remember to take precautions when cutting into drywall and to always wear appropriate safety gear, such as goggles and a dust mask. A well-placed access panel is a small but valuable addition to your home, providing you with convenience for years to come.
-
Transform Interiors with PVC Gypsum Ceiling: A Stylish, Durable, and Moisture-Resistant SolutionNewsMay.19,2025
-
The Smart Interior Upgrade: Discover the Durability and Versatility of Gypsum Ceiling Access Panel SolutionsNewsMay.19,2025
-
The Smart Choice for Interior Design: Discover the Value of PVC Gypsum Ceiling SolutionsNewsMay.19,2025
-
Mineral Fiber Ceiling Tiles: The Smart Blend of Performance and AestheticsNewsMay.19,2025
-
Mineral Fiber Ceiling Tiles: The Superior Choice Over Gypsum for Sound and Fire SafetyNewsMay.19,2025
-
Mineral Fiber Ceiling Tiles: Eco-Friendly Strength and Style for Every CeilingNewsMay.19,2025







