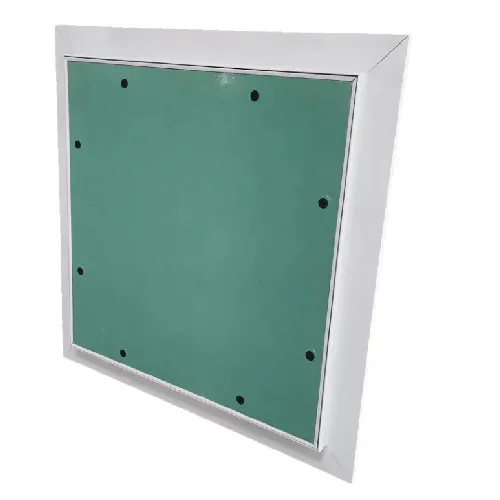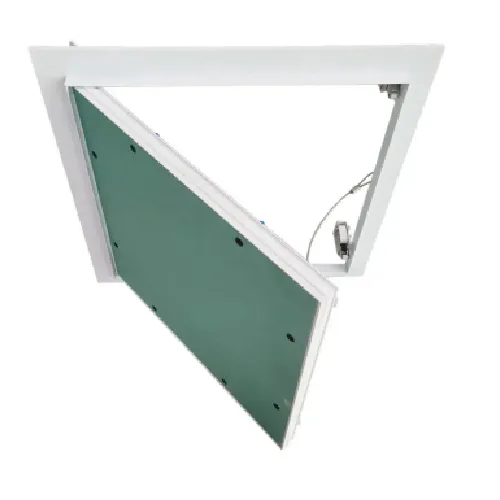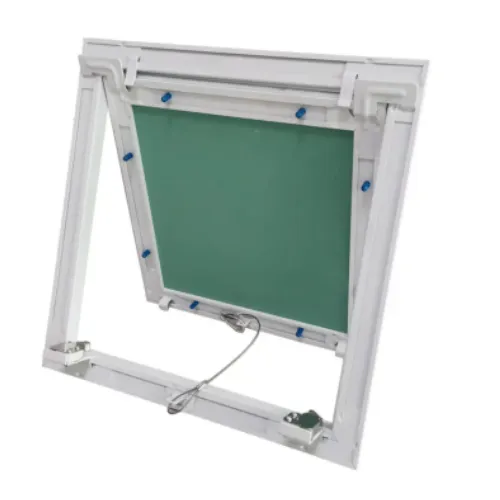- Afrikalı
- Arnavut
- Amharca
- Arapça
- Ermeni
- Azerice
- Bask
- Belarusça
- Bengalce
- Boşnakça
- Bulgarca
- Katalanca
- Cebuano
- Korsikalı
- Hırvat
- Çek
- Danimarka
- Flemenkçe
- İngilizce
- Esperanto
- Estonyalı
- Fransızca
- Almanca
- Yunan
- Hayır
- Endonezya dili
- İrlandalı
- İtalyan
- Japonca
- Koreli
- TB
- Malayca
- Myanmar
- Norveççe
- Norveççe
- Lehçe
- Portekizce
- Romen
- Rusça
- Sırpça
- İspanyol
- İsveççe
- Tay dili
- Türkçe
- Ukrayna
- Özbekçe
- Vietnam
Ağu . 30, 2025 04:20 Listeye geri dön
Quality Ceiling Trap Doors & Access Panels | Easy & Secure Access
The Imperative Role of Ceiling Trap Doors in Modern Infrastructure
In contemporary building design and industrial infrastructure, the integration of reliable access solutions is paramount for maintenance, inspection, and emergency access. Among these, ceiling trap doors serve as critical components, providing discreet yet robust entry points to ceiling voids, HVAC systems, electrical conduits, and plumbing networks. Their design and functionality have evolved significantly, moving from simple utilitarian openings to sophisticated, often fire-rated and waterproof, solutions that seamlessly blend with architectural aesthetics while ensuring operational efficiency and safety.
The demand for high-performance access panels, particularly those with specialized features like waterproofing and enhanced load-bearing capabilities, continues to grow across diverse sectors. As buildings become more complex and require stricter environmental controls, the role of a well-engineered ceiling trap doors becomes indispensable. This article delves into the technical aspects, manufacturing processes, application scenarios, and market trends surrounding these essential building elements, providing a comprehensive guide for B2B decision-makers and technical procurement specialists.
Industry Trends and Market Dynamics for Ceiling Access Panels
The market for ceiling access panel solutions is experiencing robust growth, driven by several key trends. Sustainability, compliance with stringent building codes, and the increasing complexity of building services are primary factors. There's a notable shift towards integrated, invisible designs that maintain the aesthetic integrity of modern interiors. Furthermore, the emphasis on energy efficiency and indoor air quality necessitates improved sealing and insulation properties in access panels.
Key market drivers include:
- Enhanced Fire Safety Standards: Demand for fire-rated access panels is escalating due to updated fire safety regulations globally.
- Water and Moisture Management: Solutions like the "Ceiling Access Panel with Gypsum Tile Waterproof" are gaining traction, especially in humid environments or areas prone to water exposure (e.g., bathrooms, kitchens, industrial facilities).
- Acoustic Performance: As open-plan offices and noise-sensitive environments become more common, access panels offering superior acoustic insulation are highly valued.
- Customization and Modularity: The need for bespoke sizes, finishes, and specific functional integrations (e.g., integration with smart building systems) is a significant trend.
- Ease of Installation and Maintenance: Products that offer quick installation and tool-free access mechanisms reduce labor costs and improve operational efficiency.
The market is also seeing innovation in materials, with lightweight composites and advanced metals offering superior durability and performance without compromising aesthetics. Demand for specialized products from reliable ceiling trap door suppliers who can meet these diverse requirements is at an all-time high.
Manufacturing Process: Precision Engineering of Ceiling Access Panels
The production of high-quality ceiling trap doors involves a meticulous process that emphasizes material selection, precise engineering, and rigorous quality control. For a product like the "Ceiling Access Panel with Gypsum Tile Waterproof," this process ensures both structural integrity and specialized functional performance.
Process Flow Overview:
1. Material Selection & Preparation
High-grade aluminum extrusions (EN AW-6063 T5 for frames), galvanized steel for concealed parts, and moisture-resistant gypsum plasterboard for the door leaf. Waterproofing membranes (e.g., EPDM/silicone seals) are chosen for durability and resistance to environmental factors.
2. Frame Fabrication (CNC Machining)
Aluminum profiles undergo precision CNC machining, cutting, and drilling to exact specifications. Corners are often mitered and joined using robust corner brackets or welding to ensure structural rigidity and a flush finish.
3. Door Leaf Assembly
Moisture-resistant gypsum tiles are cut to size. For waterproof variants, a multi-layered construction might include a waterproof membrane or coating applied during this stage, reinforced with a lightweight metal backing.
4. Hinge and Locking Mechanism Integration
Concealed hinges (often spring-loaded or pivot hinges) and robust locking mechanisms (e.g., touch latch, square key lock) are securely integrated. This ensures smooth operation and secure closure.
5. Sealing and Finishing
Waterproof gaskets (EPDM or silicone) are precisely fitted around the frame perimeter to create a tight seal, crucial for `waterproof access panel` functionality. Surfaces are then prepared for aesthetic finishes.
6. Quality Control & Testing
Each unit undergoes rigorous testing, including dimensional checks, operational checks of hinges and locks, and specific performance tests for waterproofing (e.g., water spray test) and air tightness. Compliance with ISO 9001 and relevant ANSI/ASTM standards is verified.
The emphasis on automated processes like CNC machining ensures high precision and repeatability, critical for achieving tight tolerances and consistent product quality. The integration of moisture-resistant gypsum and high-grade sealing materials guarantees a superior waterproof access panel.

Technical Specifications and Product Parameters
Understanding the technical specifications of a ceiling access panel is crucial for proper selection and integration. The "Ceiling Access Panel with Gypsum Tile Waterproof" exemplifies advanced engineering for demanding environments.
Typical Product Specifications:
| Parameter | Specification (Example: Gypsum Tile Waterproof) |
|---|---|
| Frame Material | Extruded Aluminum (EN AW-6063 T5) |
| Door Leaf Material | Moisture-resistant Gypsum Plasterboard (12.5mm / 15mm / 25mm options) |
| Waterproofing | EPDM/Silicone Gasket Seal, IP54 rated (dust and splash water protected) |
| Locking Mechanism | Touch Latches / Square Key Lock / Cylinder Lock |
| Hinges | Concealed spring-loaded or pivot hinges |
| Standard Sizes | 300x300mm to 1200x1200mm (custom sizes available) |
| Fire Rating (Optional) | Up to 120 minutes (depends on specific model and construction) |
| Acoustic Performance | Rw 30-40 dB (depending on insulation type) |
| Load Bearing Capacity | Up to 20kg (for typical sizes, evenly distributed) |
| Installation Type | Recessed into plasterboard ceilings, screw-fixed |
| Service Life | 20+ years under normal operating conditions |
These parameters directly impact the suitability and performance of the access panel in various applications. For instance, the IP54 rating ensures that the product is a true waterproof access panel, capable of withstanding splashes and dust, making it ideal for bathrooms, clean rooms, or food processing areas.

Application Scenarios and Technical Advantages
The versatility of modern ceiling trap doors allows for their deployment across a wide array of industries and building types. Their technical advantages translate directly into operational benefits, cost savings, and enhanced safety.
Target Industries and Typical Applications:
- Commercial & Residential Buildings: Access to HVAC, electrical wiring, plumbing, and data cabling in offices, hotels, apartments, and hospitals.
- Petrochemical & Industrial Facilities: Critical for accessing control systems, valve manifolds, and surveillance equipment in areas requiring corrosion resistance and specific safety ratings.
- Food Processing & Pharmaceutical: Demands for hygienic, easy-to-clean, and waterproof solutions to maintain sterile environments.
- Water Supply & Drainage Systems: Essential for accessing pumps, sensors, and pipeline junctions in damp or wet conditions, where corrosion resistance is paramount.
- Data Centers & Server Rooms: Access to specialized cooling units, fire suppression systems, and network infrastructure, often requiring high fire ratings and airtight seals to prevent dust ingress.
- Retail & Hospitality: Aesthetic integration is key, requiring panels that can be seamlessly painted or finished to match surrounding ceilings.
Key Technical Advantages:
- Corrosion Resistance: Aluminum frames and galvanized steel components, combined with advanced coatings, ensure longevity in corrosive or humid environments, especially critical for a waterproof access panel.
- Energy Saving: Airtight seals and optional thermal insulation minimize heat loss or gain, contributing to a building's overall energy efficiency and reducing operational costs.
- Enhanced Safety: Fire-rated options prevent the spread of flames and smoke, while secure locking mechanisms deter unauthorized access, crucial in public or secure facilities.
- Architectural Integration: Flush-fitting designs and plasterboard inlay options allow for complete concealment, preserving the aesthetic appeal of modern architectural spaces.
- Durability and Service Life: Constructed from robust materials and tested to withstand frequent use, these panels offer a long service life, reducing replacement and maintenance costs. Our products are engineered for a service life exceeding 20 years, even under demanding conditions.

Vendor Comparison and Customization Solutions
Choosing the right ceiling trap door suppliers involves evaluating not just product specifications but also manufacturing capabilities, certification, and the ability to provide tailored solutions. While the market offers various options for `ceiling access panel price` points, focusing on long-term value and compliance is key.
Comparative Analysis of Access Panel Features:
| Özellik | Xingyuan Ceilings (Gypsum Tile Waterproof) | Standard Commercial Grade | Basic Utility Panel |
|---|---|---|---|
| Frame Material | Premium Extruded Aluminum (EN AW-6063 T5) | Galvanized Steel / Light Aluminum | Painted Steel |
| Door Leaf Material | Moisture-Resistant Gypsum Tile | Standard Gypsum Board / Metal | Plain Metal |
| Waterproofing | IP54 EPDM/Silicone Seal | Minimal Gasket / None | None |
| Fire Rating | Optional (Up to 120 min) | Optional (Up to 60 min) | No |
| Aesthetic Integration | Flush, invisible design, paintable | Visible frame, standard finish | Visible frame, basic finish |
| Locking Mechanism | Touch Latch / Square Key / Cylinder | Spring Catch / Cam Lock | Screws / Simple Latch |
| Service Life | 20+ Years | 10-15 Years | 5-10 Years |
Customized Solutions:
Leading `ceiling trap door suppliers` like Xingyuan Ceilings understand that standard solutions often fall short for specialized projects. We offer comprehensive customization options, including:
- Bespoke Dimensions: Tailoring access panels to precise opening requirements, critical for renovation projects or unique architectural designs.
- Specialized Finishes: Powder coating to match specific RAL colors, anodized finishes for enhanced corrosion resistance, or prime-coated for on-site painting.
- Integrated Functionality: Options for integrating security features (e.g., electronic locks, alarms), specialized insulation (thermal, acoustic), or specific door-opening limitations.
- Material Alternatives: Beyond gypsum, options include metal sheets, wood panels, or composite materials to align with design and performance criteria.
Our design and engineering teams work closely with clients to develop solutions that meet exact project specifications and compliance requirements, ensuring optimal performance and aesthetic integration.

Real-World Application Case Studies and Client Successes
Our extensive experience with ceiling trap doors has led to successful implementations across a variety of demanding projects. These case studies highlight our commitment to quality, customization, and client satisfaction.
Case Study 1: High-Security Data Center, Frankfurt, Germany
Challenge: The client required access panels for ceiling voids housing critical cooling infrastructure and fire suppression systems. Key requirements included high fire resistance (120 minutes), airtight seals to prevent dust and maintain positive pressure, and robust security locking mechanisms. Standard `ceiling access panel price` options did not meet the stringent specifications.
Solution: We supplied custom-fabricated fire-rated ceiling access panel units with double-layered gypsum board, intumescent seals, and an advanced airtight gasket system (meeting EN 13501-2 and ISO 14644-1 for cleanroom environments). Each panel was fitted with a secure cylinder lock compatible with the facility's master key system. The design ensured minimal thermal bridging, contributing to the data center's energy efficiency targets.
Outcome: The panels successfully passed on-site commissioning tests for fire integrity and air leakage, providing secure, compliant, and discreet access points that contributed to the facility's overall operational resilience and energy performance. Customer feedback highlighted the seamless integration and robust security features.
Case Study 2: Luxury Hotel Renovation, Dubai, UAE
Challenge: A luxury hotel required over 500 access panels for bathroom and kitchen ceilings during a major renovation. The panels needed to be highly waterproof, resistant to high humidity, aesthetically invisible, and easy for maintenance staff to operate without special tools. The climate demanded exceptional moisture resistance.
Solution: We provided our "Ceiling Access Panel with Gypsum Tile Waterproof" series, custom-sized for various openings. The panels featured an IP54-rated EPDM gasket and moisture-resistant gypsum plasterboard, ensuring long-term performance in high-humidity environments. Touch latches were integrated for tool-free, concealed operation, allowing the panels to be painted to match the surrounding ceiling for an unblemished finish.
Outcome: The project was completed on schedule, with the client praising the panels' superior waterproofing, ease of installation, and seamless aesthetic integration. Maintenance teams reported significant time savings due to the intuitive access mechanism. This demonstrated the value of a high-quality `waterproof access panel` in demanding aesthetic and environmental conditions.

Frequently Asked Questions (FAQs)
Q1: What is the primary advantage of a waterproof access panel?
A1: A `waterproof access panel` prevents moisture ingress into the ceiling void, protecting sensitive equipment and preventing potential mold growth or structural damage in humid environments like bathrooms, kitchens, or industrial cleanrooms. It ensures the integrity of the building envelope.
Q2: Can your ceiling access panel be painted to match the existing ceiling?
A2: Yes, our panels with gypsum tile inserts are designed to be plastered and painted to seamlessly blend with the surrounding ceiling. This ensures an almost invisible finish, preserving the aesthetic continuity of the space.
Q3: What are the typical lead times for custom-sized ceiling trap doors?
A3: For standard products, lead time is typically 7-14 business days. Custom-sized or specialized orders usually require 3-4 weeks from final drawing approval, depending on complexity and order volume. We prioritize efficient production while maintaining our stringent quality standards.
Q4: What is your warranty policy for these products?
A4: We offer a standard 5-year limited warranty on all our ceiling access panel products, covering defects in materials and workmanship under normal use and service. Extended warranties are available for specific project requirements. Full warranty details are provided upon request.
Q5: How do you provide after-sales support and technical assistance?
A5: Our dedicated technical support team is available via phone and email to assist with installation queries, troubleshooting, and product information. We also provide detailed installation guides and technical drawings. For complex projects, on-site technical consultation can be arranged.
Conclusion: Ensuring Access, Enhancing Performance
The strategic selection and deployment of high-quality `ceiling access panel` solutions are vital for modern building infrastructure. From ensuring critical maintenance access to contributing to fire safety, energy efficiency, and aesthetic appeal, the role of well-engineered ceiling trap doors cannot be overstated. By understanding the manufacturing process, technical specifications, and diverse application scenarios, B2B decision-makers can make informed choices that deliver long-term value and operational excellence. Investing in advanced, certified solutions from reputable `ceiling trap door suppliers` like Xingyuan Ceilings guarantees performance, compliance, and peace of mind for even the most demanding projects.
Our commitment to precision engineering, adherence to international standards (e.g., ISO 9001 for quality management, CE marking for European conformity), and a focus on customized solutions position us as a trusted partner in providing superior access solutions. With years of industry experience and a robust portfolio of successful projects, we are equipped to meet the evolving demands of the global construction and industrial sectors.
Authoritative References
- International Organization for Standardization (ISO). ISO 9001:2015 - Quality management systems - Requirements.
- ASTM International. Standard Test Method for Water Penetration of Exterior Windows, Skylights, Doors, and Curtain Walls by Uniform Static Air Pressure Difference. (Relevant for waterproofing standards).
- European Committee for Standardization (CEN). EN 13501-2:2016 - Fire classification of construction products and building elements - Part 2: Classification using data from fire resistance tests, excluding ventilation services.
- The Chartered Institution of Building Services Engineers (CIBSE). Guides and technical memoranda on HVAC and building services maintenance access.
- Construction Products Regulation (EU) No 305/2011 (CPR) - CE Marking for construction products.
-
Durable Ceiling T Grid Systems | Easy InstallationHaberlerAug.29,2025
-
PVC Gypsum Ceiling: Durable, Laminated Tiles for Modern SpacesHaberlerAug.28,2025
-
Pvc Gypsum Ceiling Is DurableHaberlerAug.21,2025
-
Mineral Fiber Board Is DurableHaberlerAug.21,2025
-
Ceiling Tile Clip Reusable DesignHaberlerAug.21,2025







