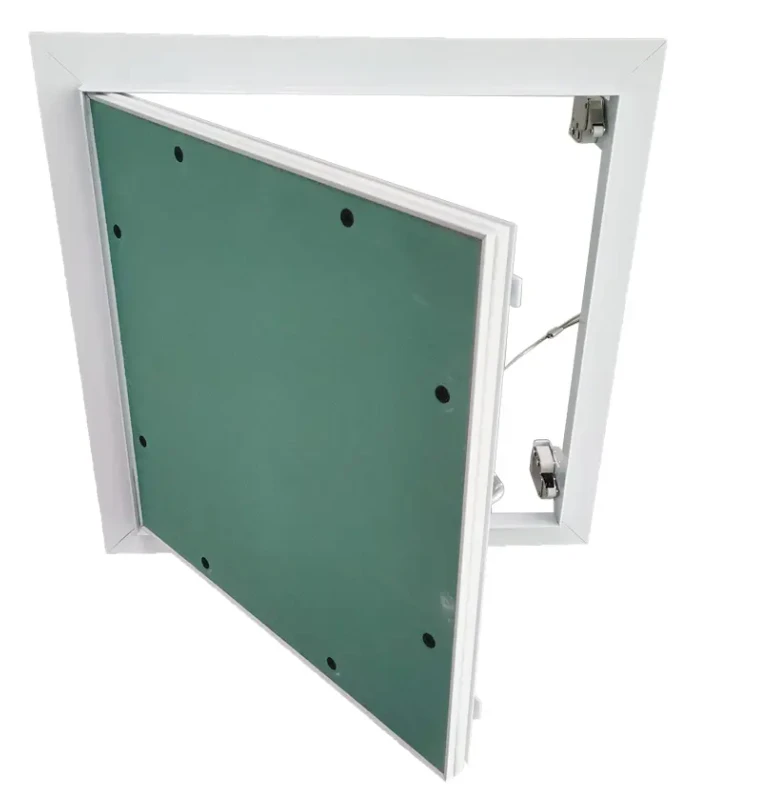- Afrikaans
- Albanian
- Amharic
- Arabic
- Armenian
- Azerbaijani
- Basque
- Belarusian
- Bengali
- Bosnian
- Bulgarian
- Catalan
- Cebuano
- Corsican
- Croatian
- Czech
- Danish
- Dutch
- English
- Esperanto
- Estonian
- French
- German
- Greek
- Hindi
- Indonesian
- irish
- Italian
- Japanese
- Korean
- Lao
- Malay
- Myanmar
- Norwegian
- Norwegian
- Polish
- Portuguese
- Romanian
- Russian
- Serbian
- Spanish
- Swedish
- Thai
- Turkish
- Ukrainian
- Uzbek
- Vietnamese
Th11 . 07, 2024 21:06 Back to list
Ceiling Access Panel Design and Installation Details for Efficient Building Maintenance
Understanding Ceiling Access Panel Details in Architectural Design
In the realm of architectural design and construction, the significance of ceiling access panels cannot be overstated. These integral components provide essential functionality—granting access to critical systems, including electrical, plumbing, and HVAC, while maintaining the necessary aesthetic appeal of ceilings in both residential and commercial settings. This article delves into the details surrounding ceiling access panels, exploring their design, installation, and the factors that influence their construction.
What is a Ceiling Access Panel?
A ceiling access panel is an opening fitted with a removable cover that allows maintenance personnel to access the infrastructure concealed above the ceiling. These panels are typically made from lightweight, durable materials such as metal or fiberglass and can be found in various sizes to meet specific operational needs. The panels often blend seamlessly with the surrounding ceiling, minimizing visual impact while ensuring easy accessibility.
Importance of Access Panels
The primary function of a ceiling access panel is maintenance. In large buildings, systems such as ductwork, electrical wiring, and plumbing are often installed above ceilings. If these systems require inspection, repair, or adjustment, access panels provide a convenient entry point without the need to dismantle extensive sections of the ceiling. This access not only saves time and labor costs but also prevents potential damage to interior finishes.
In commercial settings, where compliance with building codes and safety regulations is paramount, well-designed ceiling access panels are essential. They must be easily identifiable and accessible, allowing personnel to reach systems quickly in emergencies. Proper planning ensures that access panels do not compromise fire safety measures or airflow through HVAC systems.
Design Considerations
When designing a ceiling access panel, several critical factors must be taken into account
1. Location Placing access panels in logical, unobtrusive locations is vital. They should be positioned where maintenance personnel most often require access, while also considering the layout of equipment, lighting fixtures, and the overall ceiling design.
2. Size The size of the panel should correlate with the equipment it will need to provide access to. Larger panels may be necessary for substantial ductwork or plumbing components, while smaller panels suffice for minor electrical junctions.
3. Material The selection of material influences not only the panel’s functionality but also its aesthetic integration into the ceiling design. Metal panels, for example, are robust and ideal for high-traffic areas, while fiberglass panels are lighter and easier to install.
ceiling access panel detail dwg

4. Finish To maintain the visual appeal of the ceiling, access panels can be outfitted with a finish that matches the surrounding surface. Custom finishes can be applied to ensure the panel blends in, reducing the chances of it being a visual distraction.
5. Accessibility and Safety Panels must meet accessibility standards, ensuring they are usable by maintenance staff without unnecessary strain. Safety features, such as latching mechanisms and thermal insulation, can enhance their overall functionality.
Installation Procedures
The installation of ceiling access panels requires careful planning to ensure structural integrity and functionality. Here are steps typically involved in the installation process
1. Site Analysis Prior to installation, a thorough evaluation of the site is essential. This includes identifying necessary clearances for access to systems above the ceiling.
2. Preparation The ceiling area where the panel will be installed should be cleared of obstructions and any existing finishes removed to ensure a clean workspace.
3. Cutting the Opening Carefully measure and cut the opening for the access panel, maintaining accuracy to ensure a proper fit for the frame.
4. Frame Installation Secure the panel frame to the structural supports of the ceiling, following manufacturer's guidelines to guarantee stability and compliance with safety standards.
5. Panel Placement Finally, position the access panel in its frame, ensuring it operates smoothly and aligns with the surrounding ceiling.
Conclusion
Ceiling access panels play a crucial role in modern architecture, providing essential access to vital systems without sacrificing design integrity. Understanding the details involved in their design and installation is key for architects, builders, and maintenance professionals alike. By prioritizing functionality alongside aesthetics, access panels enhance the maintenance efficiency of facilities while ensuring safety and visual coherence in interior spaces. In a world increasingly driven by the need for effective building management, the importance of these seemingly simple elements continues to grow.
-
Transform Interiors with PVC Gypsum Ceiling: A Stylish, Durable, and Moisture-Resistant SolutionNewsMay.19,2025
-
The Smart Interior Upgrade: Discover the Durability and Versatility of Gypsum Ceiling Access Panel SolutionsNewsMay.19,2025
-
The Smart Choice for Interior Design: Discover the Value of PVC Gypsum Ceiling SolutionsNewsMay.19,2025
-
Mineral Fiber Ceiling Tiles: The Smart Blend of Performance and AestheticsNewsMay.19,2025
-
Mineral Fiber Ceiling Tiles: The Superior Choice Over Gypsum for Sound and Fire SafetyNewsMay.19,2025
-
Mineral Fiber Ceiling Tiles: Eco-Friendly Strength and Style for Every CeilingNewsMay.19,2025







