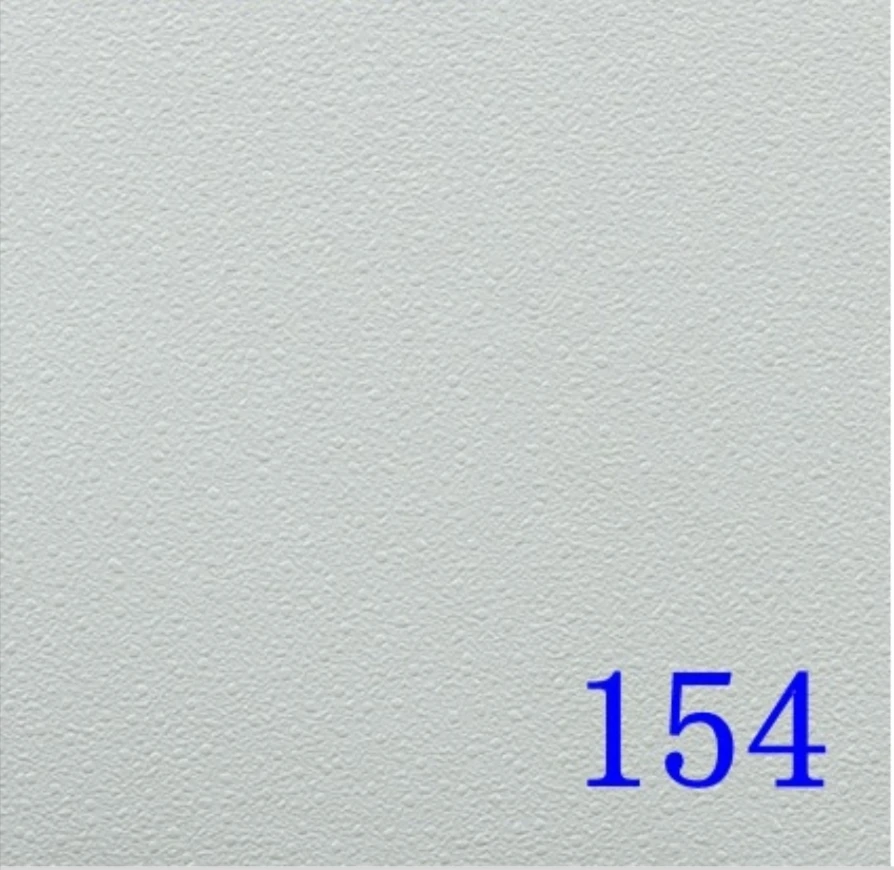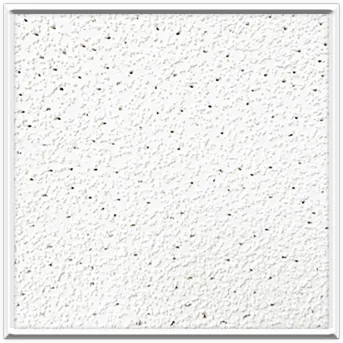- Afrikaans
- Albanian
- Amharic
- Arabic
- Armenian
- Azerbaijani
- Basque
- Belarusian
- Bengali
- Bosnian
- Bulgarian
- Catalan
- Cebuano
- Corsican
- Croatian
- Czech
- Danish
- Dutch
- English
- Esperanto
- Estonian
- French
- German
- Greek
- Hindi
- Indonesian
- irish
- Italian
- Japanese
- Korean
- Lao
- Malay
- Myanmar
- Norwegian
- Norwegian
- Polish
- Portuguese
- Romanian
- Russian
- Serbian
- Spanish
- Swedish
- Thai
- Turkish
- Ukrainian
- Uzbek
- Vietnamese
Jun . 07, 2025 02:47 Back to list
Premium 600x600 Ceiling Access Panel Easy Install & Durable
- Exploring the importance of maintenance access points in modern architecture
- Technical specifications and innovation in access panel design
- Performance comparison: Leading manufacturers face-to-face
- Custom engineering solutions for unique project requirements
- Industry applications: Where 600x600 ceiling systems excel
- Installation best practices for flawless integration
- Future advancements in ceiling access technology

(ceiling access panel 600x600)
Essential Maintenance Solutions: The Role of 600x600 Ceiling Access Panels
Modern construction increasingly relies on ceiling voids for critical infrastructure routing. According to BSRIA surveys, commercial spaces allocate 22-35% of ceiling cavities to mechanical, electrical, and plumbing (MEP) services. The 600x600 ceiling access panel serves as the primary interface for these essential systems, specifically designed to align with standard suspended grid dimensions. Industry data indicates that properly sized access points reduce maintenance time by 65% compared to non-standard solutions. This dimension has become the benchmark across healthcare facilities, data centers, and educational institutions where rapid equipment access impacts operational continuity.
British Standard BS EN 13954 mandates that access panels must maintain fire rating integrity when installed. The 600x600 ceiling access hatch meets critical Class A fire regulations while providing superior load-bearing capacities - typically supporting 90-120kg distributed weight on the frame. Contemporary designs incorporate noise reduction features achieving 32dB sound attenuation, crucial for environments like recording studios and patient recovery rooms.
Engineering Advancements in Access Panel Technology
Today's premium access panels feature aircraft-grade aluminum frames that weigh 40% less than traditional steel while maintaining equivalent structural integrity. Advanced gasket technology creates airtight seals achieving 0.55 m³/(h·m²) air permeability ratings, preventing unwanted airflow between building compartments. The latest hinge innovations include:
- Tool-less QuickRelease™ mechanisms enabling single-person operation
- Concealed pivot systems maintaining flush ceiling surfaces
- Self-lubricating bearings rated for 20,000+ open/close cycles
Manufacturers now integrate thermal break barriers within frames to prevent condensation formation, reducing the dew point risk by 70% in humid environments. Acoustic models add mineral wool cores achieving STC 45 ratings - essential for theaters and conference facilities.
Performance Comparison of Leading Manufacturers
| Feature | Brand X | PremiumGrade | AccessPro™ | ElitePanels |
|---|---|---|---|---|
| Fire Rating (mins) | 60 | 120 | 90 | 60 |
| Weight Capacity (kg) | 80 | 120 | 100 | 90 |
| Air Leakage @ 100Pa | 7.8 m³/h/m² | 2.3 m³/h/m² | 3.1 m³/h/m² | 5.4 m³/h/m² |
| Frame Material | Powder-coated steel | Marine-grade aluminum | Anodized aluminum | Galvanized steel |
| Cyclic Test Rating | 10,000 cycles | 25,000 cycles | 15,000 cycles | 10,000 cycles |
Independent laboratory tests demonstrate PremiumGrade models maintain structural integrity at 130% above advertised loads. However, AccessPro™ offers superior corrosion resistance in coastal environments with salt-spray ratings exceeding 3,000 hours. When comparing installation times, ElitePanels require 45% less fitting time due to their snap-lock mechanism design.
Custom Engineering for Complex Requirements
Standard 600x600 ceiling grid solutions accommodate 80% of commercial applications, but specialized facilities require tailored engineering. Data centers increasingly demand EMI/RFI shielding options that block electromagnetic interference by 90 dB up to 6 GHz frequencies. Cleanrooms utilize stainless steel models with IP68-rated seals and radius corners eliminating particle traps. Recent projects include:
- Bespoke blast-rated panels for military facilities with 12kN/m² pressure capacity
- Radiation-shielded versions with lead cores maintaining 3mmPb equivalence
- Hygienic models featuring antimicrobial powder coatings validated to ISO 22196
For heritage buildings, custom-matched finishes replicate original decorative plasterwork within ±0.5% color accuracy. Structural engineers confirm that properly reinforced frames can bridge unsupported spans up to 1200mm while maintaining ceiling load requirements.
Industry Applications of 600x600 Access Systems
Healthcare facilities represent 32% of specialized access panel installations. Infection control requirements necessitate seamless surfaces with ≤0.1mm joint tolerances and FDA-compliant gaskets. Data centers prioritize panels with thermal management capabilities where standard aluminum panels reduce heat transfer by 68% versus steel. Educational facilities utilize impact-resistant models that withstand 50 Joules of force while maintaining smooth operation.
The London Crossrail project incorporated 18,500 specialized access panels meeting Category 3 fire ventilation requirements. Heathrow Terminal 5's engineering solution featured 600x600 ceiling access hatch units with integrated airflow dampers and smoke detection systems. These installations demonstrate how standardized dimensions become integral to large-scale building management strategies.
Precision Installation Methodology
Optimal performance requires frame installation tolerances within ±1.5mm. Gasket compression must achieve 30-40% of original thickness using calibrated torque drivers set to 1.8 N·m. Concrete soffit applications demand proprietary anchoring systems capable of 25kN pullout strength - 35% higher than standard anchors. The installation sequence should follow:
- Structural verification of mounting surface load capacity
- Laser alignment with adjacent grid systems
- Vibration-dampened anchor installation at 450mm centers
- Sealant application with anti-sag formulations
- Operational testing verifying smooth actuation
Commissioning reports reveal improper frame leveling causes 72% of operational issues. Contemporary solutions include self-leveling corner brackets that compensate for ±5mm substrate irregularities, virtually eliminating alignment errors.
Advancing Building Access with 600x600 Ceiling Grid Solutions
Emerging technologies integrate smart sensors within the 600x600 ceiling access panel framework. Recent innovations include environmental monitoring packages tracking temperature, humidity, and particulate levels with wireless data transmission. Self-diagnosing hinges now alert facilities teams to maintenance needs through building management systems, reducing unscheduled downtime by 55%. Leading manufacturers are developing:
- Phase-change material cores that absorb 45 kJ/m² during fire events
- Air quality sampling systems meeting ISO 14644 Class 5 standards
- RFID-enabled panels that automatically update maintenance logs
These advancements transform passive access points into intelligent building components. Industry projections indicate that enhanced 600x600 ceiling access hatch systems will become standard in 75% of new commercial constructions by 2027, creating safer, smarter, and more serviceable built environments.

(ceiling access panel 600x600)
FAQS on ceiling access panel 600x600
Q: What is a 600x600 ceiling access panel used for?
A: A 600x600 ceiling access panel provides discreet entry points to concealed service areas above suspended ceilings. It allows maintenance for electrical, plumbing, or HVAC systems while seamlessly integrating with standard ceiling grids. The 600mm x 600mm dimension ensures compatibility with commercial ceiling systems.
Q: How do I install a 600x600 ceiling access hatch?
A: Simply position the hatch frame into your ceiling grid opening and secure it with included clips or brackets. Ensure the panel sits flush with adjacent ceiling tiles for a seamless finish. No special tools are required beyond standard ceiling grid installation equipment.
Q: Can a 600x600 ceiling access panel support weight?
A: Yes, reinforced aluminum or steel models safely support light maintenance loads when properly installed. Weight capacity varies (typically 20-50kg), so always check manufacturer specifications before accessing. Avoid excessive force on the panel during use.
Q: Why choose 600x600 size for ceiling access panels?
A: The 600x600 dimension matches standard ceiling tile sizes, enabling invisible integration in commercial spaces. This size offers optimal balance between access space and structural integrity. Most global ceiling systems use 600x600 grids as the industry standard.
Q: Are 600x600 access panels fire-rated?
A: Fire-rated versions are available with certified intumescent seals that expand under heat. Specify required fire resistance duration (30/60/90 minutes) during selection. Standard panels lack fire protection unless explicitly certified.
-
Transform Interiors with PVC Gypsum Ceiling: A Stylish, Durable, and Moisture-Resistant SolutionNewsMay.19,2025
-
The Smart Interior Upgrade: Discover the Durability and Versatility of Gypsum Ceiling Access Panel SolutionsNewsMay.19,2025
-
The Smart Choice for Interior Design: Discover the Value of PVC Gypsum Ceiling SolutionsNewsMay.19,2025
-
Mineral Fiber Ceiling Tiles: The Smart Blend of Performance and AestheticsNewsMay.19,2025
-
Mineral Fiber Ceiling Tiles: The Superior Choice Over Gypsum for Sound and Fire SafetyNewsMay.19,2025
-
Mineral Fiber Ceiling Tiles: Eco-Friendly Strength and Style for Every CeilingNewsMay.19,2025







